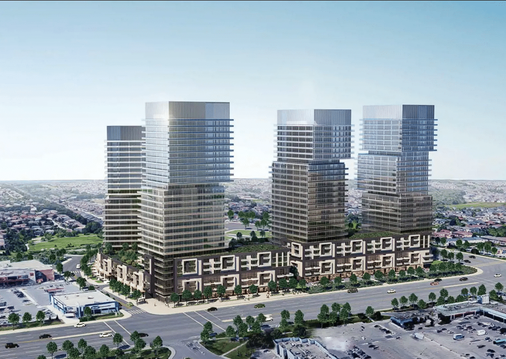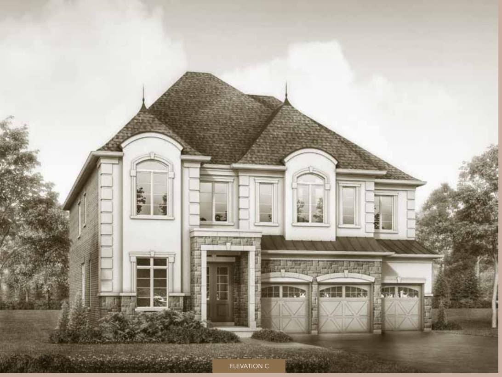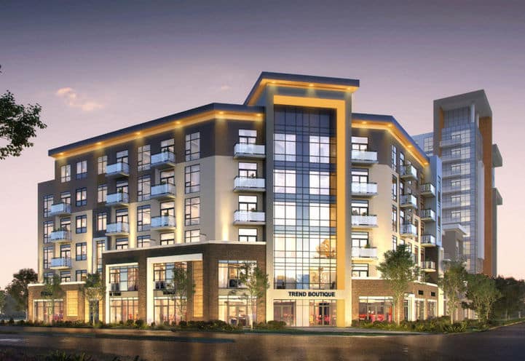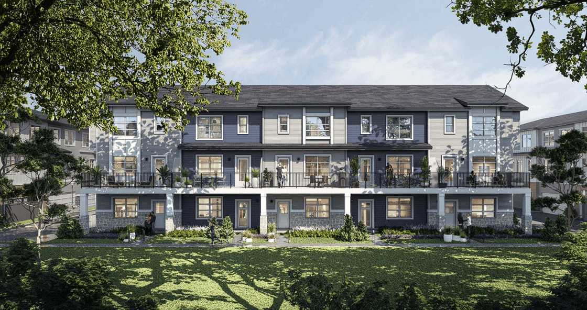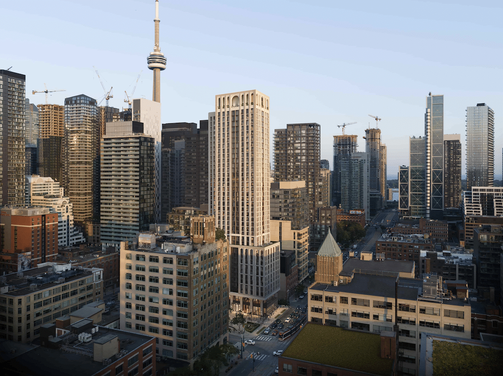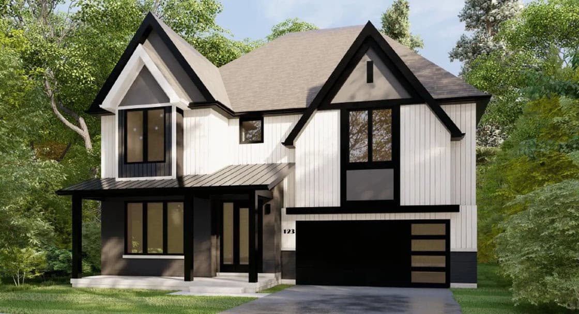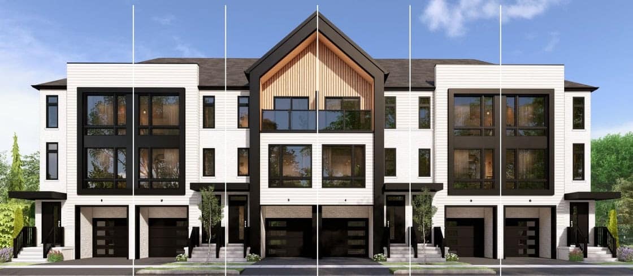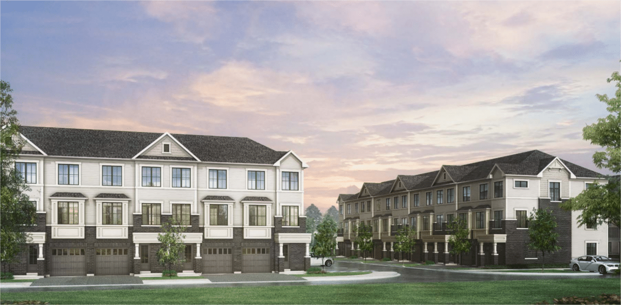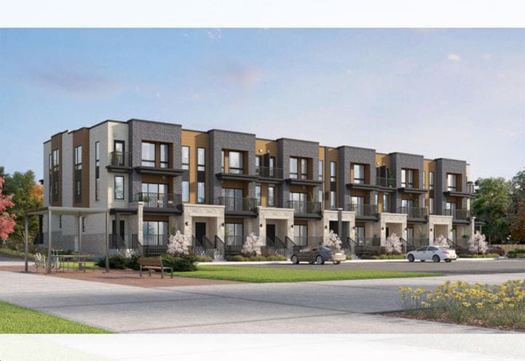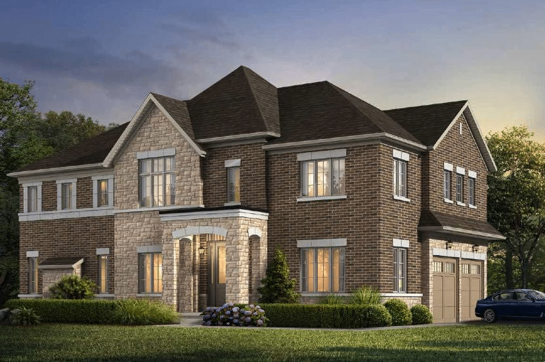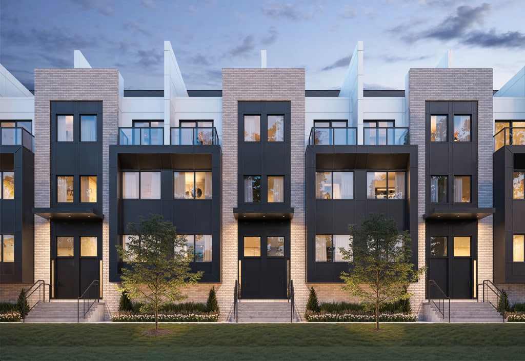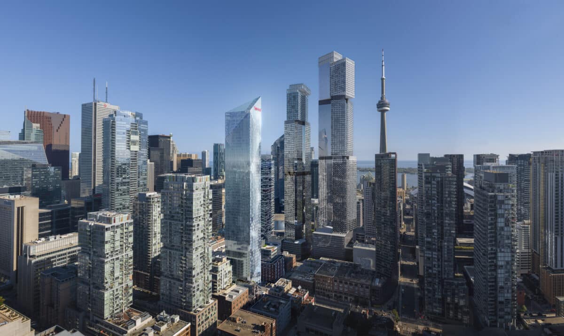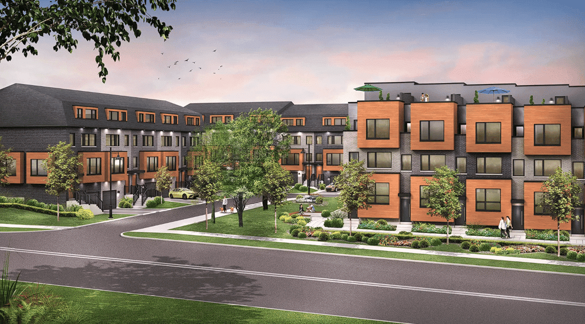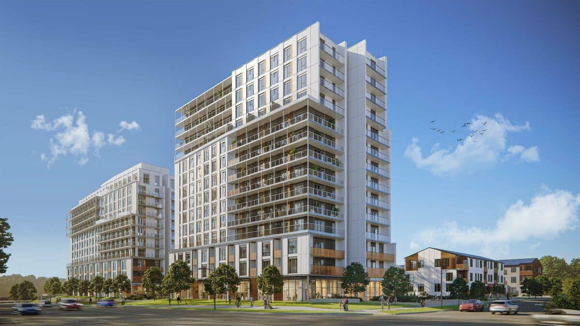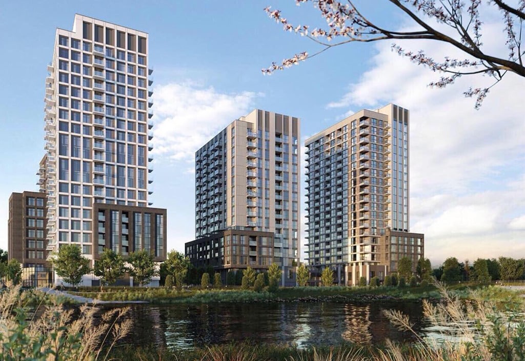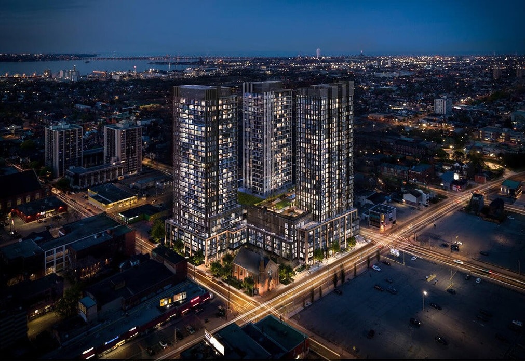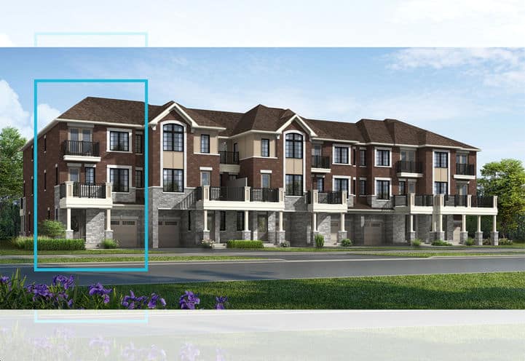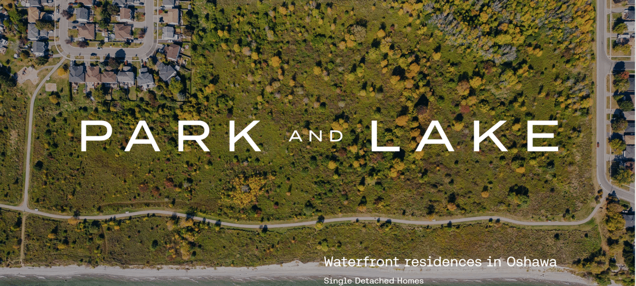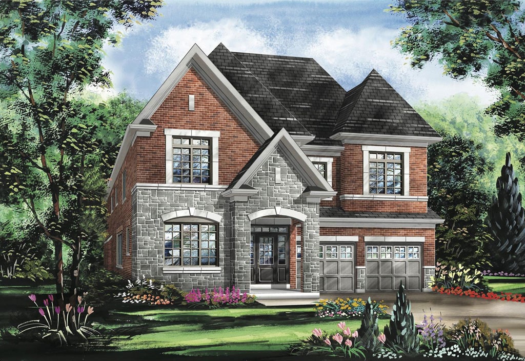$1,075,990 - $2,277,990
 Image View
Image View Street View
Street View Map View
Map View
$1,075,990 - $2,277,990
Building Type Condominium
City Toronto
Neighbourhood Corktown
Development By Broccolini
Development Status Pre-Construction
Sales Status Now Selling
Price Range $1,075,990 - $2,277,990
Suite Sizes 699 - 1424 sq ft
Avg. Price/Sq. Ft $1,286
Occupancy 2023
Storeys 38
Units 580
Extras
Parking Price TBD
Locker Price TBD
Maint. Fees $0.59 / sq. ft / month
River & Fifth Condos
River & Fifth Condos is a new development by Broccolini Construction Inc in Corktown Neighbourhood of Toronto. The 37-storey building with 560 units is currently in its pre-construction phase and already available for registration. The River & Fifth Condos has a perfect location close to financial and entertainment districts of Toronto. Broccolini was founded in 1949 and have expanded from Montreal and Ottawa to Toronto. The company has a big experience in development and there is no doubt the River & Fifth Condos will be heaven to live.
Amenities
- 24 Hour Concierge
- BBQ Area
- Bicycle Parking
- Concierge Services
- Full-sized Gymnasium
- Guest Suite
- Kid's Play Room
- Lounge Area
- Modular Kitchens
- Outdoor Terrace
- Party Room
- Stainless-Steel Applainces
- Steam Room
- Swimming Pool
- Underground Parking Facilities
Location & Neighbourhood
River & Fifth Condos has a great deal to sell, including the Toronto Yonge / Dundas Square vicinity. You can find places like the Eaton Centre, where over 200 shops are located, Cineplex Cinemas, restaurants, and so much more! You will have the right to spend your time in the many parks around which the Oak Street Park, the Sumach-Shuter Parkette and the Joel Weeks Park are only a few steps away from the site.Eating out is a easy choice, with many eating choices available at several restaurants. Also, here you have access to some of the best bars in town. There are numerous grocery stores and local shops within walking distance, as far as shopping is concerned. The presence of many well-known schools near the condo, along with the University of Toronto and Ryerson University, is what makes this area even better for families.
With this location, River & Fifth Condos residents will have access to multiple transit options that allow them to move through Toronto City, the GTA and surrounding regions. TTC ‘s major streetcar routes are minutes from the River & Fifth Condos. Via direct access to the Bayview Extension, which will allow you to access Don Valley Parkway, Gardiner Expressway, and Highway 401, residents who have access to a vehicle will be able to travel across Toronto and the GTA. This location makes it perfect for any resident to access parts of Toronto and the GTA.
Features & Finishes
The suite features 9′-Smooth Finish Ceiling, Quartz Countertop-Vanity Kitchen. Broad Laminate Flooring Plank. Contemporary-Kitchen and cabinetry Built by U31’s. Power Effective Matte Black Finish Appliances. Glass Enclosure Walk-in Tub, as Per Schedule. Matte Black Finish Contemporary Fixtures. Ventilation Units In-Suite Energy Recovery.
About The Developers
Since 1949, Broccolini has been proud of themselves as a business leader with a clear plan. They are planning to build and develop beyond just excellent properties. They still aim to build great relationships. Each new project, they think, is a chance to build new bonds. They are an award-winning developer who recently won the Best Office Award at the 2015 Canadian Interiors Best of Canada Design. Broccolini proudly represents the residential, commercial and industrial markets of Ontario and Quebec, where their team envisages, designs and manages projects from start to finish. Although they are one of the most recognized building names in Ontario and Quebec, they have preferred to prosper by working with their partners instead of creating needless competition.
River & Fifth Condos Floor Plans
Floor plans coming soon!
Register now to get first access to prices and floor plans. An agent will get in touch with you as soon as possible.



