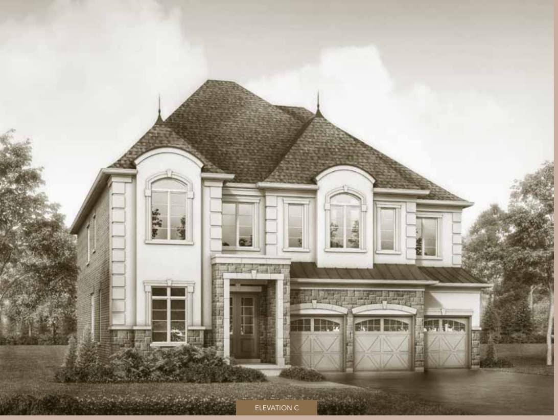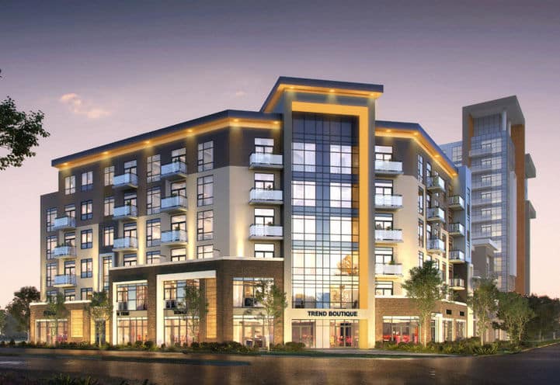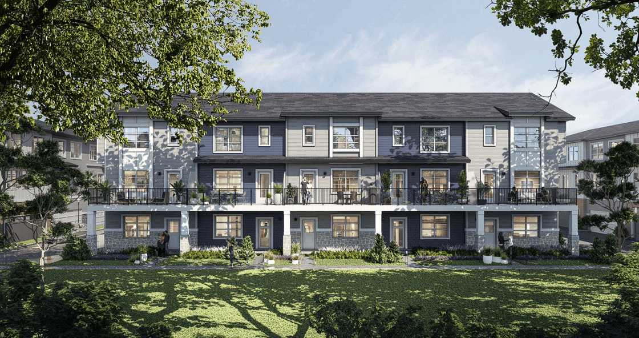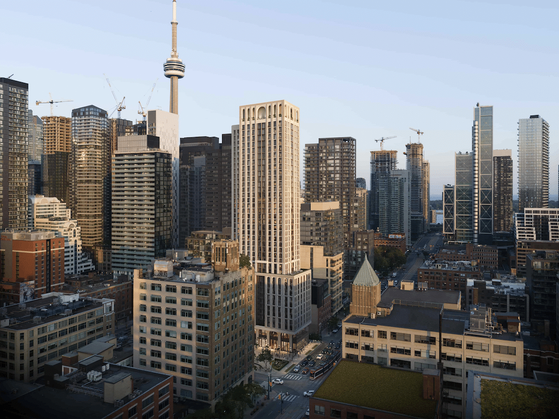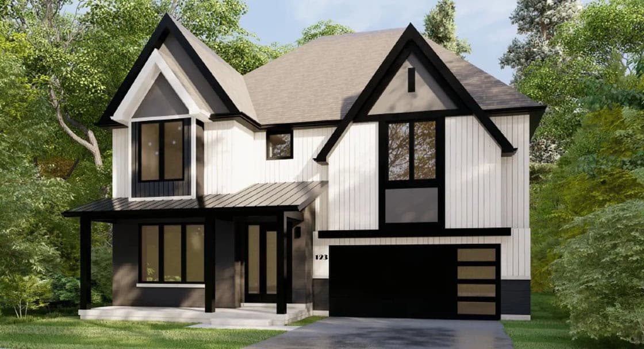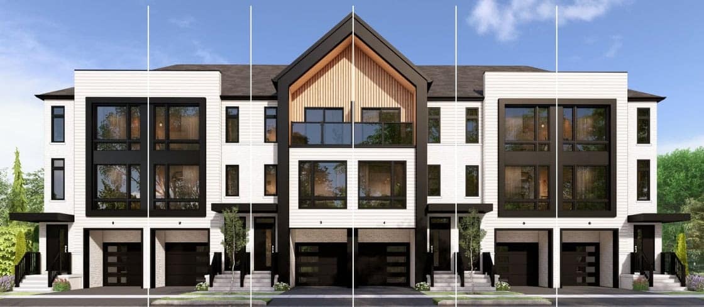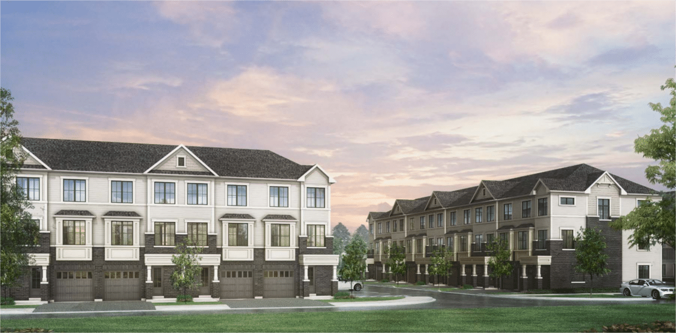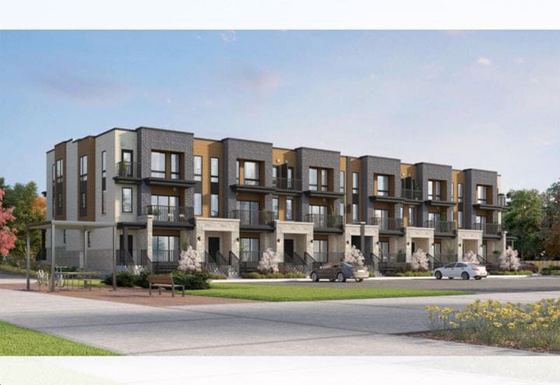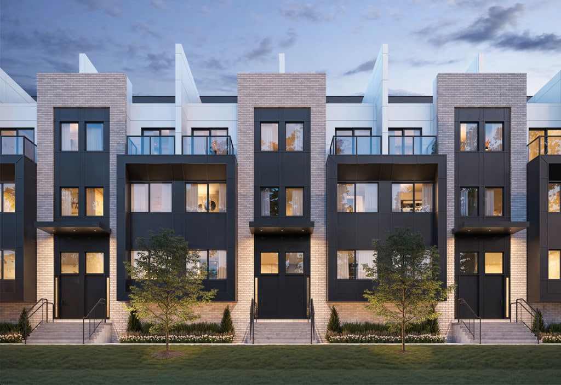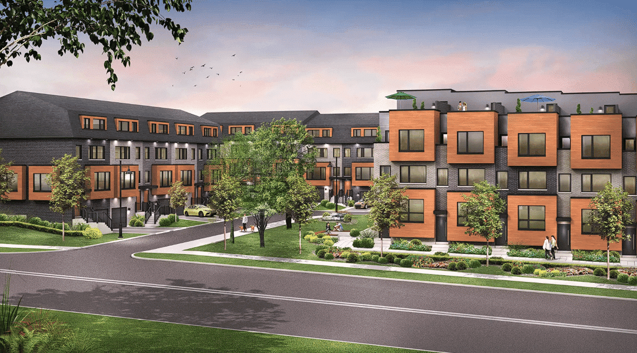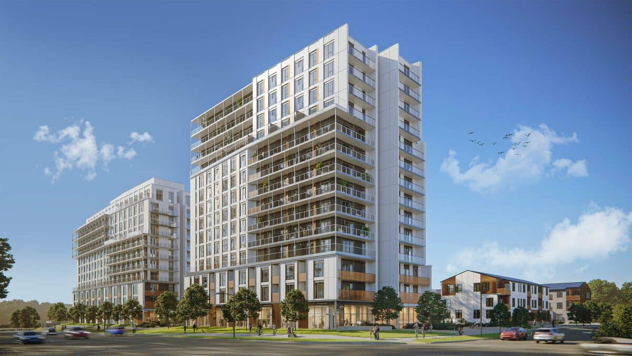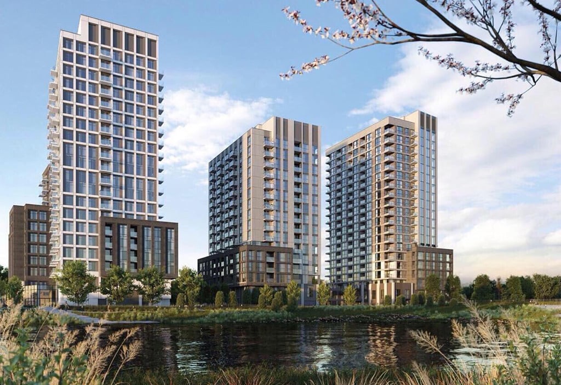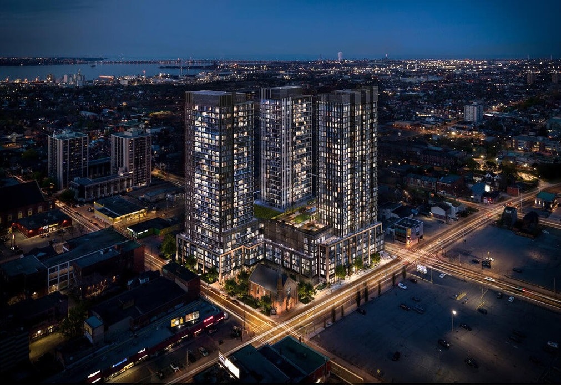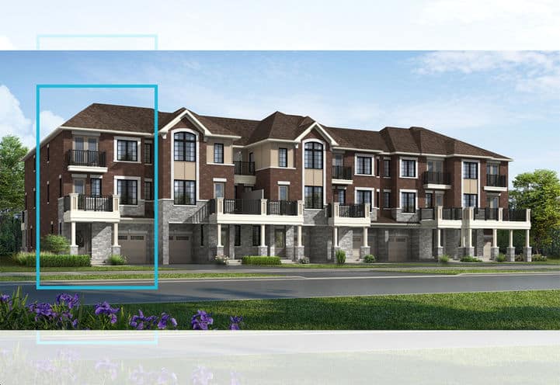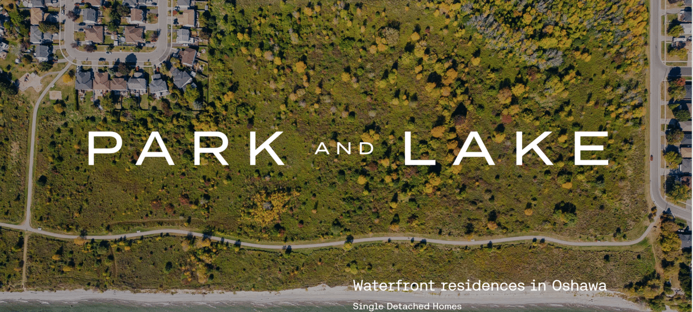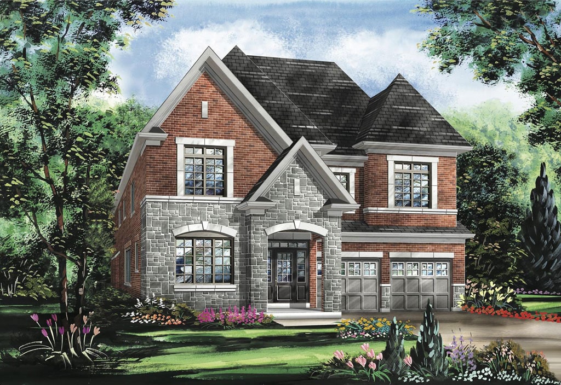Park and Lake Homes
400 Bloor St E, Oshawa, ON, Canada
Development By - Graywood Developments Ltd., Falconcrest Homes
Coming Soon
 Image View
Image View Street View
Street View Map View
Map View
Park and Lake Homes
400 Bloor St E, Oshawa, ON, Canada
Development By - Graywood Developments Ltd., Falconcrest Homes
Coming Soon
Building Type Single Family Home
City Oshawa
Neighbourhood -
Development By Graywood Developments Ltd., Falconcrest Homes
Development Status Pre-Construction
Sales Status Coming Soon
Price Range Coming Soon
Suite Sizes TBD
Avg. Price/Sq. Ft TBD
Occupancy TBD
Storeys TBD
Units 170
Extras
Parking Price TBD
Locker Price TBD
Maint. Fees TBD
Park and Lake Homes
Park & Lake Homes is a new single family home development in Oshawa by Grwaywood Deveopments Ltd. This new project is located at 400 Bloor St E, Oshawa and is in the pre-construction stage at the moment. This development will feature a collection of detached homes that are spacious and equipped with the best of amenities.
Highlights
- New single-family development by Graywood Developments Ltd. in Oshawa at Bloor St E & Ritson Rd S
- Contemporary and stylish homes designed for modern living
- Convenient location with easy access to essential amenities and services
- Proximity to major transportation routes for seamless commuting
- Diverse range of home designs catering to various preferences
- Family-friendly community atmosphere with nearby parks and schools
- Quality construction and meticulous attention to detail evident throughout
- Ideal for families, first-time homebuyers, and those seeking a balanced lifestyle
- Enhancing Oshawa’s landscape with a carefully planned residential enclave
- Thoughtful community planning for a well-rounded and vibrant neighborhood.
Amenities
Location & Neighbourhood
Located at the intersection of Park and Lake, residents of thsi deveopment will have access to some of the best amenities around. Residents will also be a short drive away from more amneities inlcuing a plethora of shopping, dining and entertainment options. Residents will also have access to buses along Bloor Street East which are accessible on foot. Motorists on the other hand will have access to Highway 401.
Features & Finishes
Park & Lake Homes by Graywood Developments Ltd. boasts a harmonious blend of contemporary design and functionality with its impressive features and refined finishes. These thoughtfully designed single-family homes showcase stylish architectural designs, ensuring a modern and comfortable living experience. Residents can indulge in well-appointed kitchens, luxurious bathrooms, and stylish flooring throughout, reflecting meticulous attention to detail. The commitment to quality craftsmanship is evident in every aspect, providing a sophisticated and comfortable living space. With a diverse range of home designs, Park & Lake Homes is an ideal choice for families, first-time homebuyers, and those seeking a balanced lifestyle in the vibrant community of Oshawa.
About The Developers
Graywood, strives to make networks that are streamlined forever today. With a sharp eye on how, and where individuals need to live, and an enthusiasm for ventures that get seen and suffer, they endeavour to guarantee that their buyers are making the correct speculation, both individually and monetarily.
Park and Lake Homes Floor Plans
Floor plans coming soon!
Register now to get first access to prices and floor plans. An agent will get in touch with you as soon as possible.




