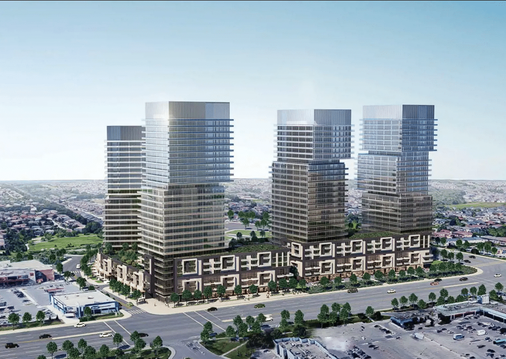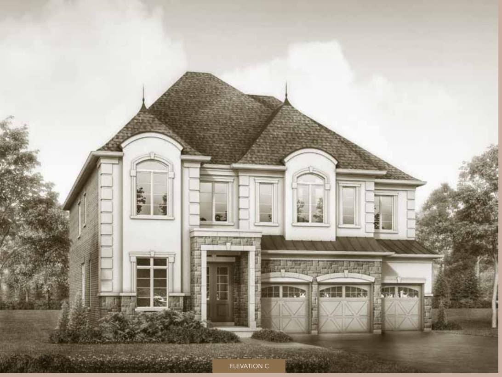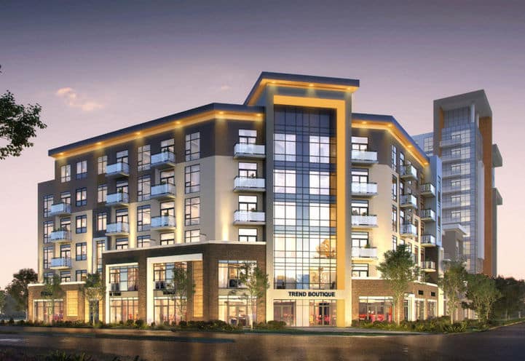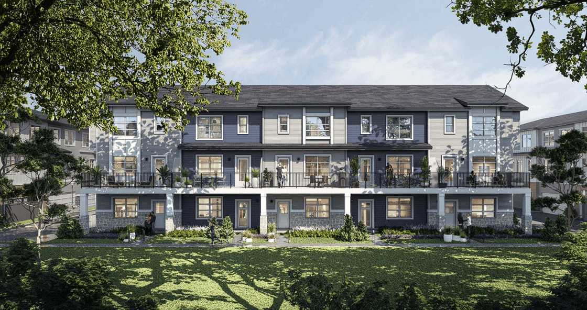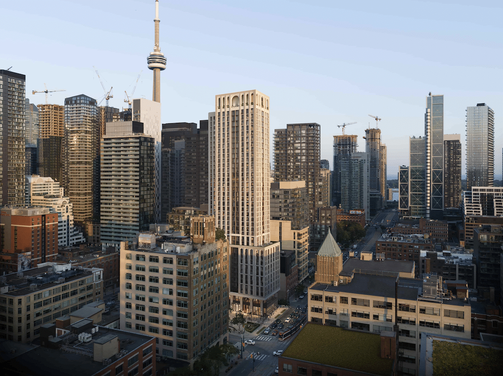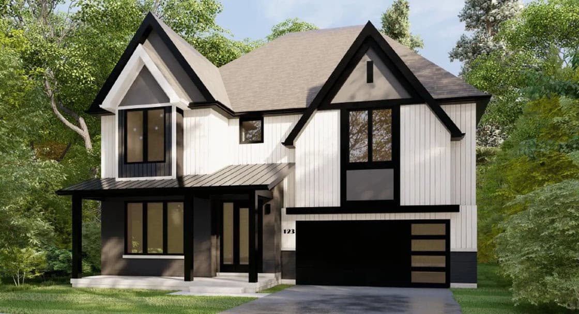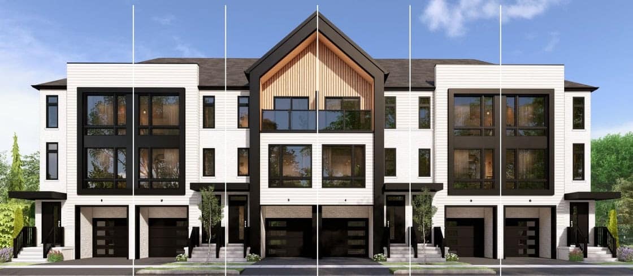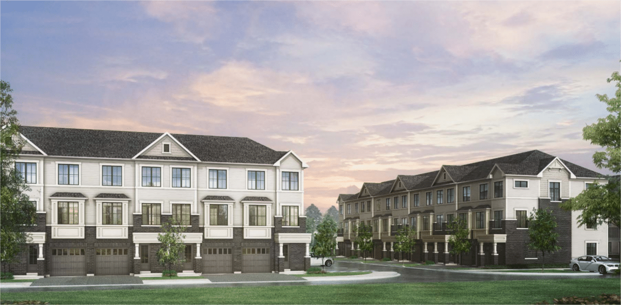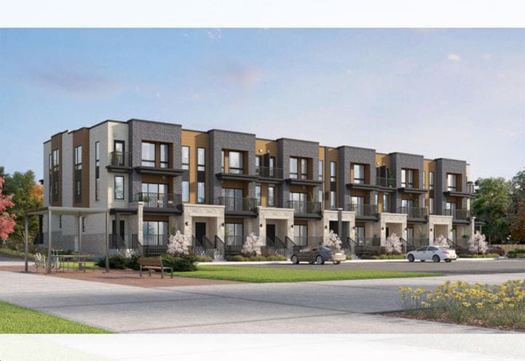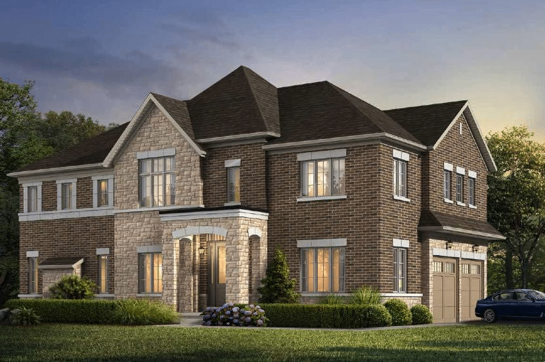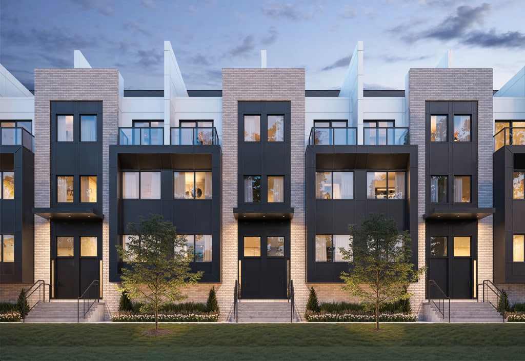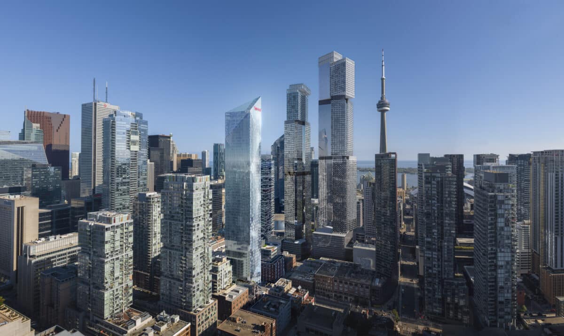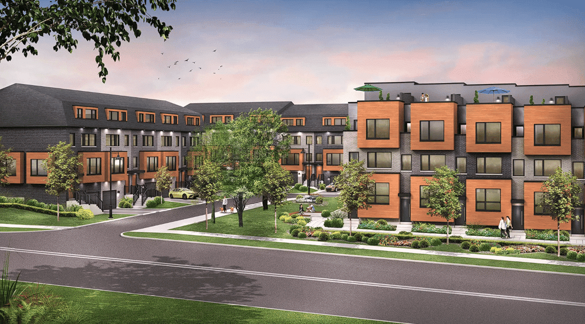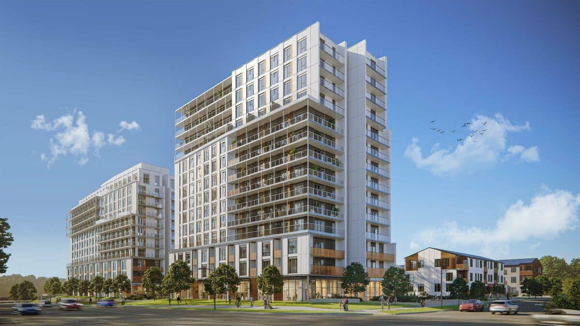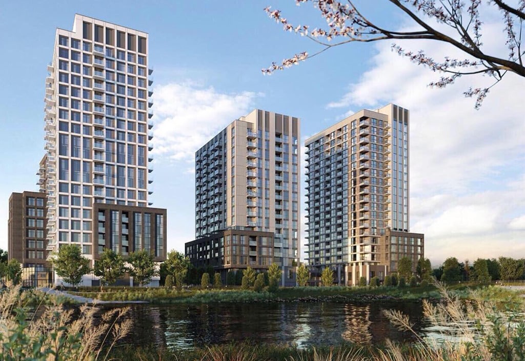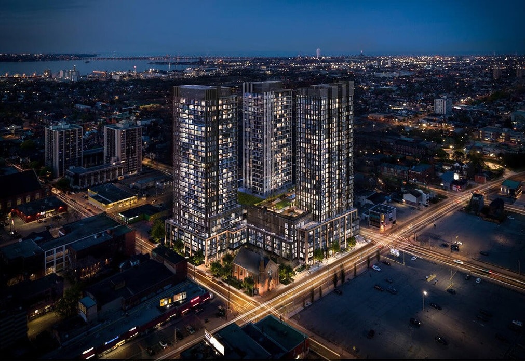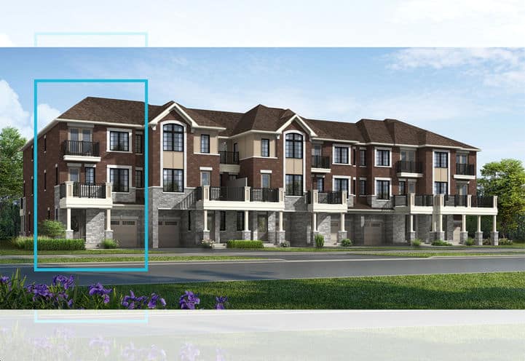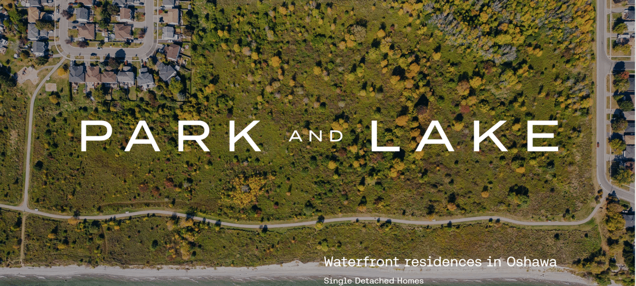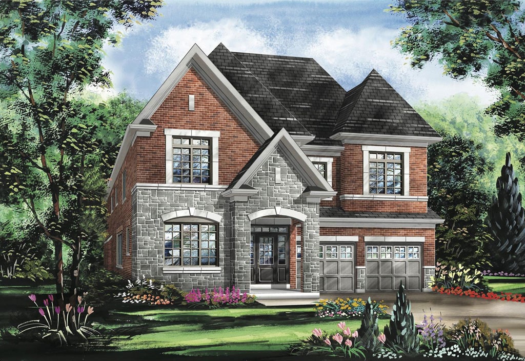$1,049,000 - $1,350,000
 Image View
Image View Street View
Street View Map View
Map View
$1,049,000 - $1,350,000
Building Type Townhome
City Toronto
Neighbourhood Leslieville
Development By Kaleido Corporation
Development Status Pre-Construction
Sales Status Now Selling
Price Range $1,049,000 - $1,350,000
Suite Sizes 940 - 1247 sq ft
Avg. Price/Sq. Ft $1,019
Occupancy 2022
Storeys 4
Units 41
Extras
Parking Price $60,000
Locker Price $10,000
Maint. Fees $0.30 / sq. ft / month
Elevate at Logan
Elevate at Logan is a new townhouse development in Toronto. This project is developed by Kaleido Corporation. You can find these townhomes at 485 Logan Avenue. The project will feature a 4 storey building comprising of 42 stacked townhouses, in one, two and three-bedroom layouts.
Amenities
- Granite Countertops
- Modular Kitchens
- Outdoor Terrace
- Stainless-Steel Applainces
- Underground Parking Facilities
Location & Neighbourhood
Nestled in the trendy Riverdale neighbourhood which is home to a number of communities. Residents will be close to many shops, dining, parks, schools, and more! Local transit is available to help you get around the city!
Features & Finishes
Designed by SRN Architects, these homes will come in a variety of floorplans designed to suit the needs of a wide and varied demographic. Suites will be have 9′ smooth ceilings, European kitchen styles & modern appliances and granite countertops in the bathrooms.
About The Developers
Kaleido land improvement organization has a system of finding and securing land that is in an ideal situation for beneficial turn of events. They’ve been doing this since 2013 and have discovered amazing achievement. This system has permitted them to make sure about over $70 million in subsidizing for their customers just as giving financing to 21 turns of events. They’ve additionally helped more than 900 customers achieve their monetary objectives.
Elevate at Logan Floor Plans
Floor plans coming soon!
Register now to get first access to prices and floor plans. An agent will get in touch with you as soon as possible.



