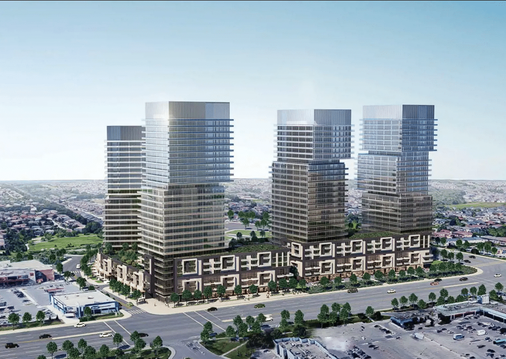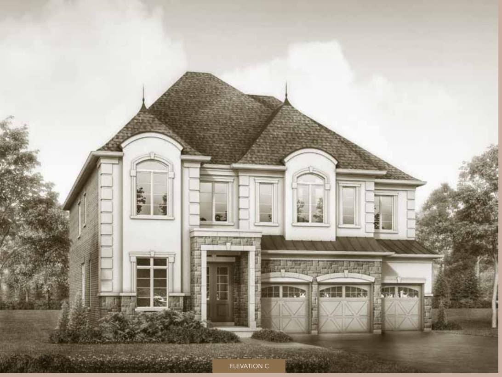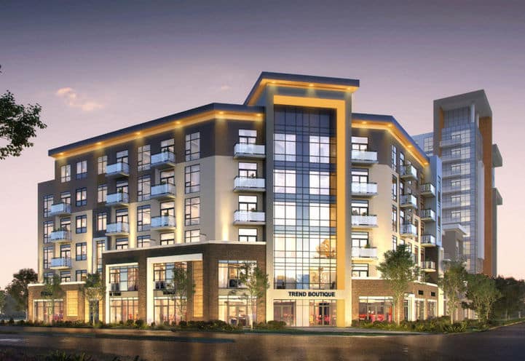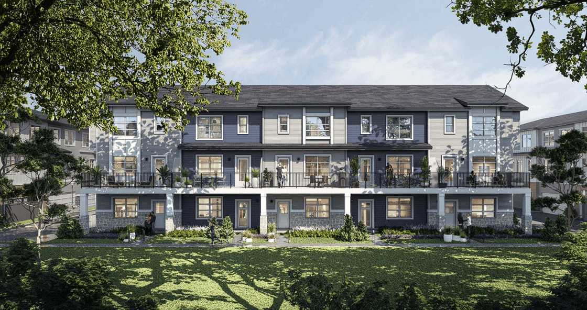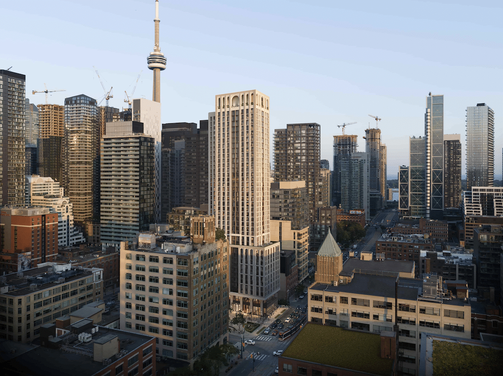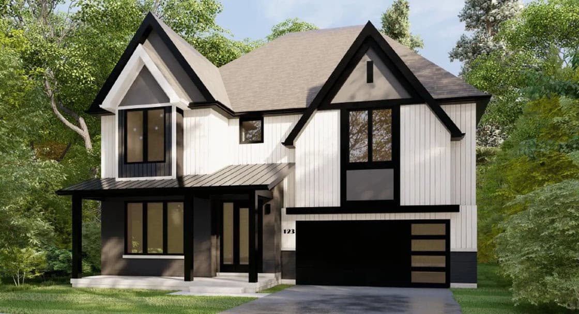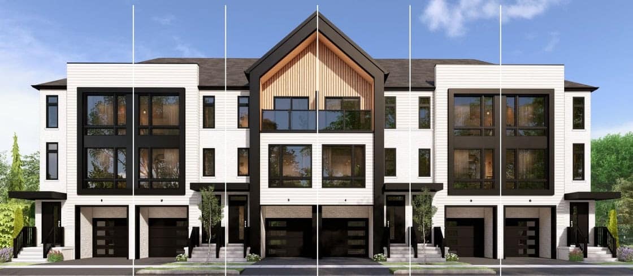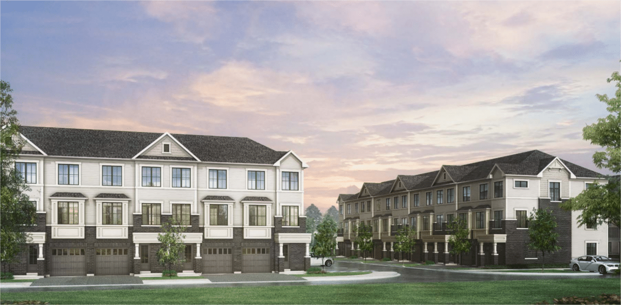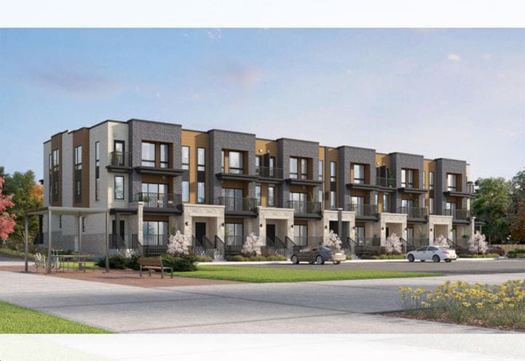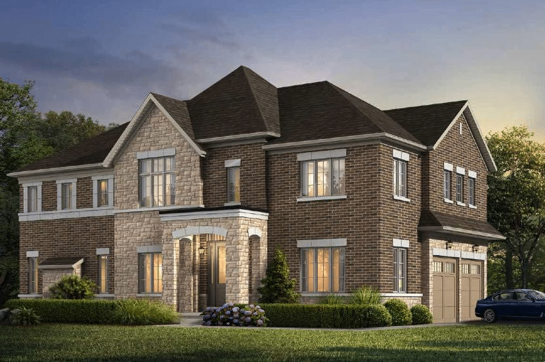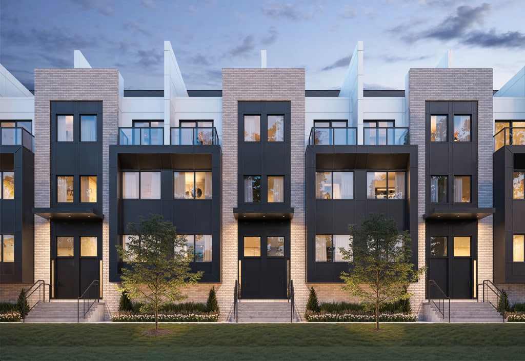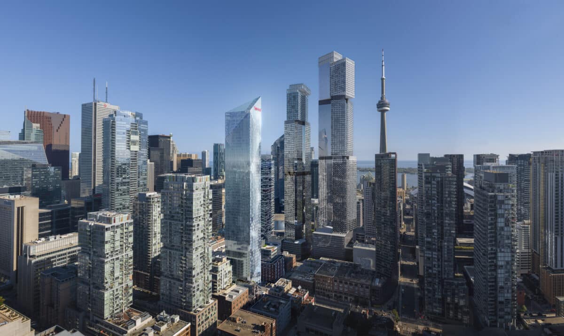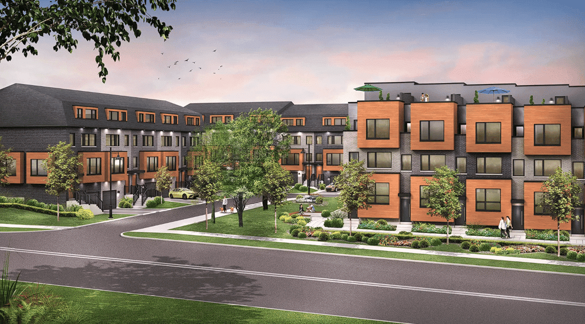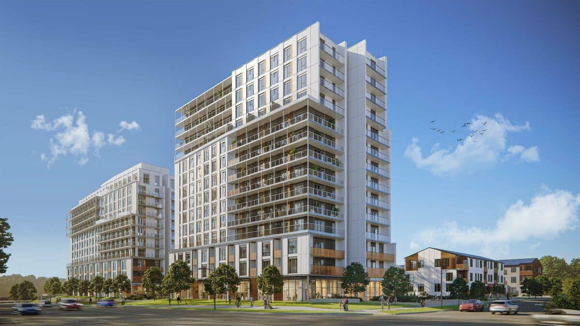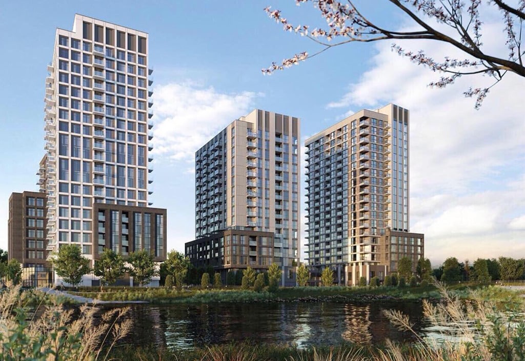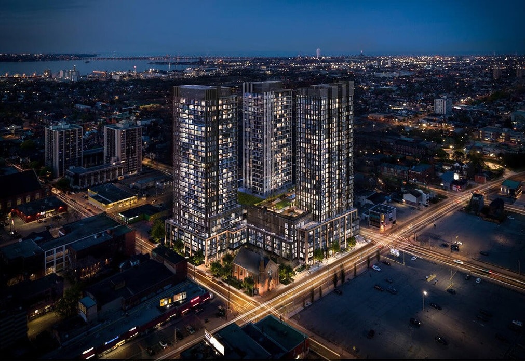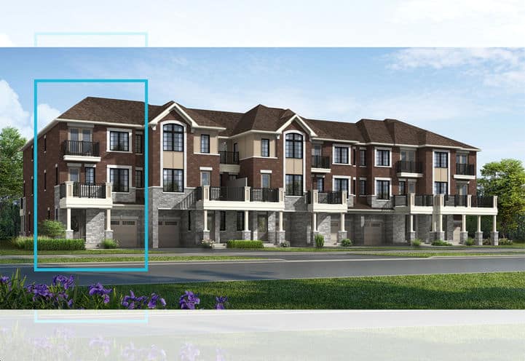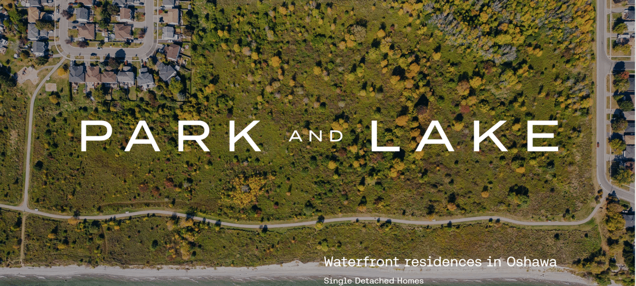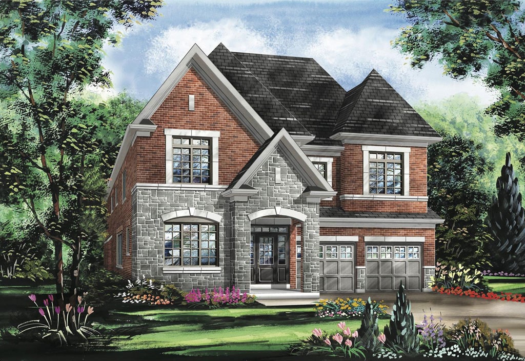$699,990 - $790,990
 Image View
Image View Street View
Street View Map View
Map View
$699,990 - $790,990
Building Type Condo Townhomes
City Brampton
Neighbourhood Sandalwood Pkwy E
Development By Fernbrook, Zancor Homes
Development Status Pre-Construction
Sales Status Platinum Access VIP
Price Range $699,990 - $790,990
Suite Sizes 1315 - 1705 sq ft
Avg. Price/Sq. Ft $456
Occupancy 2025
Storeys TBD
Units TBD
Extras
Parking Price TBD
Locker Price TBD
Maint. Fees TBD
Caledon Club Towns
Coming to the quaint town of Caledon is Caledon Club Townhomes, a townhome and single family detached development. Developed by Fernbrook Homes and Zancor Homes Caledon Club Towns will be completed in 2025. Pricing for Caledon Club Towns starts from low $700’s. More information will be released shortly.
Highlights
- Family-friendly community with nearby elementary and secondary schools.
- Abundant green space including parks and conservation areas.
- Easy access to Highway 410 for quick commuting around the GTA.
- Brampton Transit, Zum, and GO Transit routes nearby for convenient public transportation.
- Close to a variety of lifestyle amenities including dining, shopping, and entertainment options.
Location & Neighbourhood
Within close proximity to Brampton, Caledon Club Towns Residents will have access to both big city and small-town amenities making it an ideal location to reside in. Among those amenities there are several shopping, restaurants and entertainment options. Several elementary and secondary schools populate the area providing families plenty of options for educational institutions. Caledon Club Towns is surrounded by natural green spaces, conservation areas and walking trails. Heart Lake Conservation Park, Snell Park and Loafers Lake are some of the natural green spaces that are available to Caledon Club Towns.
Features & Finishes
Caledon Club Towns boasts a range of impressive features and finishes, including modern kitchen designs with sleek cabinetry and premium appliances, luxurious bathrooms with elegant fixtures, and spacious living areas with high-quality flooring. Residents can enjoy the comfort of contemporary living combined with the beauty of natural surroundings, making it the perfect place to call home.
About The Developers
Fernbrook Homes is one of Canada’s driving manufacturers, generally acclaimed for their great assortment of recognized networks. With a sharp comprehension of homebuyers’ very own inclinations, Fernbrook has gained notoriety for engineering honesty, exemplary plan and custom-style extravagance in a large group of Southern Ontario areas stretching out across Metro and past.
Deposit Structure
$5,000 with Offer
Balance to 1% in 30 Days
1% in 60 Days
1% in 90 Days
1% in 120 Days
1% in 150 Days
1% in 180 Days
1% in 210 Days
1% in 240 Days
1% in 270 Days
1% in 300 Days
5% on Occupancy
Caledon Club Towns Floor Plans
Floor plans coming soon!
Register now to get first access to prices and floor plans. An agent will get in touch with you as soon as possible.



