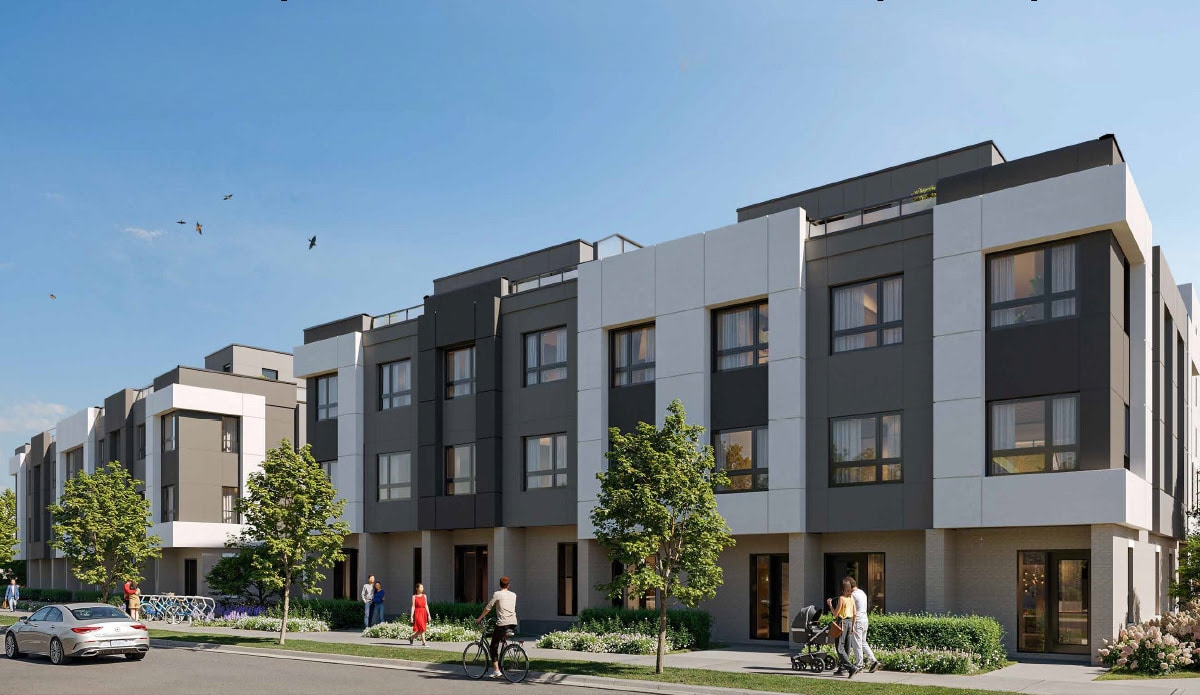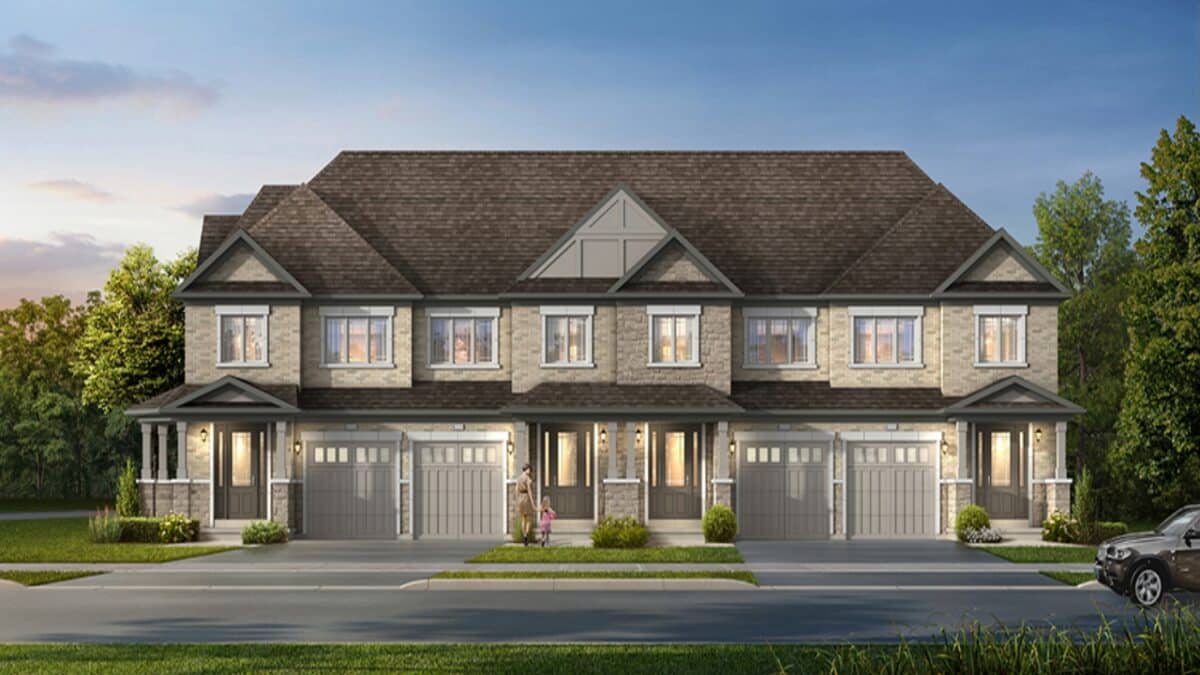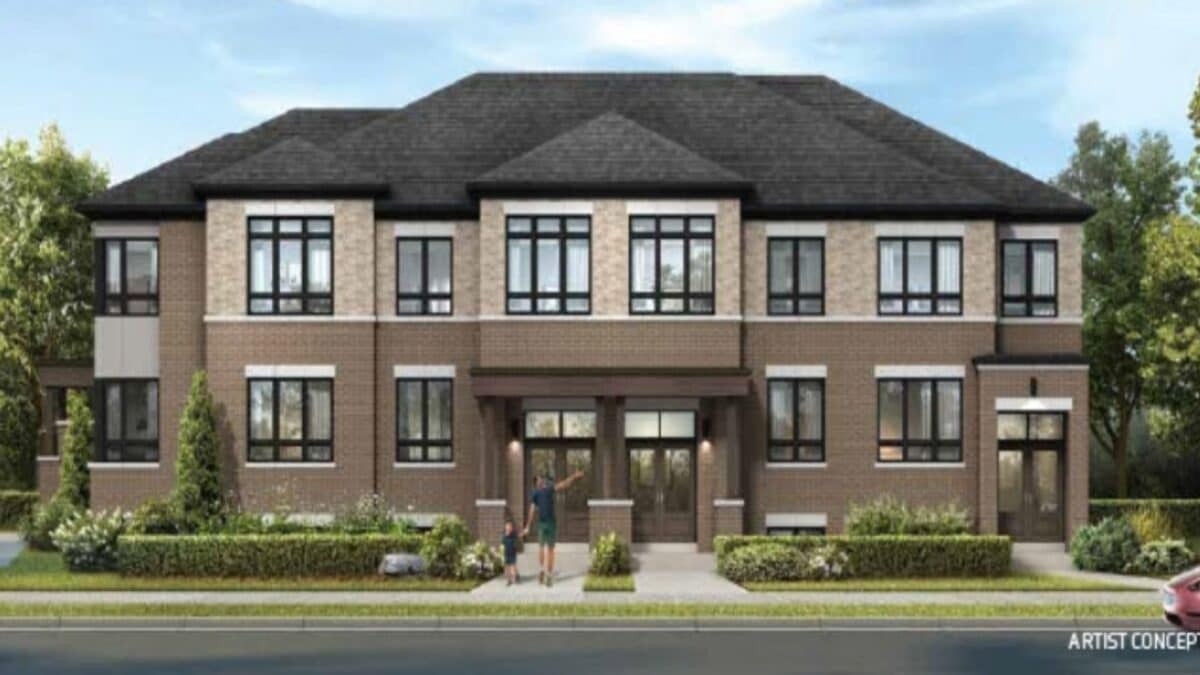$1,270,900 - $1,279,900



$1,270,900 - $1,279,900
Building Type Townhouse
City Mississauga
Neighbourhood Lakeview
Development By Kingsmen Group Inc.
Development Status Pre-Construction
Sales Status Now Selling
Price Range $1,270,900 - $1,279,900
Suite Sizes 1239 - 1567 sq. ft
Avg. Price/Sq. Ft $817
Occupancy 2021
Storeys 3
Units 125
Extras
Parking Price TBD
Locker Price TBD
Maint. Fees $0.20 / sq. ft / month
Stride Condos & Towns
Stride is a new Condos & Townhomes project by Kingsmen Group & Orca Communities. The project is located at 501 Lakeshore Rd E, Mississauga and is close to shops, restaurants & waterfront offering 1, 2 & 3 bedroom designs. The condos start from $400s & towns from the $500s. With Stylish features and finishes this modern project is built on latest architecture offering beautiful rooftops and patios. You also get the opportunity to enjoy views of Lake Ontario and close proximity to Port Credit & Long Branch GO. The distance to downtown Toronto is just 20 minutes through GO that is convenient for those who commute daily to downtown for their jobs.
Amenities
Location & Neighbourhood
This lovely project is close to stores, restaurants, classrooms, hospitals, parks, cafes and more. Many parks and trails are nearby, such as Marie Curtis Park, Waterfront Trail, Lakeshore Promenade Park, Orchard Hill Park, and Maurice J. Breen Park.
There are many transport options. Near to the Longbranch GO station and local transit. It will take approximately 30 minutes to reach Union Station. For quick access to the city by car, the Gardiner Express is just minutes away.
Features & Finishes
With each living unit occupying two floors each, the townhome blocks are slated to stand 4 storeys high, and some have a rooftop terrace. For a one-bedroom + den unit, the living units would range from 823 square feet to 1,567 square feet for a 3-bedroom unit. Three townhome blocks comprising a total of 52 living units will form the first phase of this development. This phase will eventually be joined by another four townhome blocks situated to the north, located south of a brand-new road that will be built to serve this new neighbourhood.
About The Developers
The Kingsmen Group is a new developer from Toronto who comes from a lineage of three decades of quality experience in home building. Their history is rooted in Southern Ontario and the business is bound to expand and grow under their belt with such experience.
Stride Condos & Towns Floor Plans
Floor plans coming soon!
Register now to get first access to prices and floor plans. An agent will get in touch with you as soon as possible.





