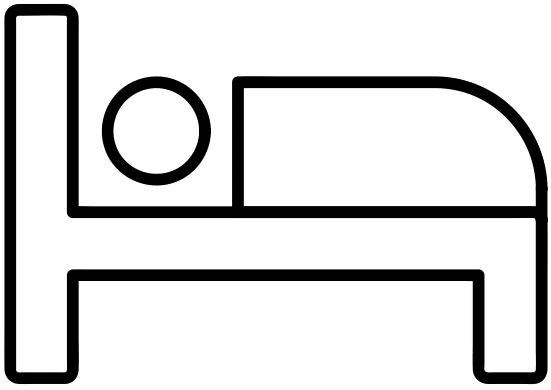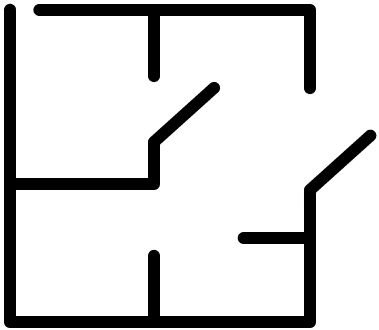Developer Sold Out



Developer Sold Out
Building Type Condominium
City Mississauga
Neighbourhood Cooksville
Development By Emblem Developments
Development Status Pre-Construction
Sales Status Sold Out
Price Range Developer Sold Out
Suite Sizes 601 - 827 sq. ft.
Avg. Price/Sq. Ft $832
Occupancy 2024
Storeys 17
Units 336
Extras
Parking Price $44,000
Locker Price $6,990
Maint. Fees $0.58 / sq. ft / month
Artform Condos
Artform Condos by EMBLEM is a contemporary new condominium development located at 86 Dundas St E in Mississauga, near Dundas St W and Hurontario St. This modern residence offers a perfect blend of urban convenience and artistic design in the heart of the growing Cooksville neighbourhood. With close access to the upcoming Hurontario LRT, Square One Shopping Centre, top-rated schools, parks, and major highways, Artform Condos provides residents with a vibrant lifestyle surrounded by essential amenities and excellent connectivity across the GTA.
Highlights
- Located at 86 Dundas St E, Mississauga in the vibrant Cooksville neighbourhood.
- Developed by EMBLEM, one of the fastest-growing real estate companies in the GTA.
- Situated near Dundas St W and Hurontario St with easy access to downtown Mississauga.
- Close to Square One Shopping Centre offering extensive retail, dining, and entertainment options.
- Steps from MiWay Transit routes with quick connections to Cooksville GO Station and City Centre Bus Terminal.
- Convenient access to the upcoming Hurontario LRT linking Brampton to Port Credit.
- Minutes from major highways including QEW, 403, 401, and 407 for seamless GTA travel.
- Family-friendly community surrounded by quality schools, colleges, and Mississauga Hospital.
- Short commute to University of Toronto Mississauga and Sheridan College Hazel McCallion Campus.
- Abundant nearby parks and green spaces including Cooksville Park and Mississauga Celebration Square.
- Easy reach to Lake Ontario’s waterfront with scenic trails and beaches.
- Features over 17,000 sq. ft. of luxurious indoor and outdoor amenities.
- Amenities include an art gallery, yoga studio, and outdoor lounge spaces.
- Strong investment opportunity in a rapidly developing neighbourhood.
- Designed with EMBLEM’s signature focus on timeless architecture and modern elegance.
Location & Neighbourhood
Artform Condos is perfectly situated in the lively Cooksville neighbourhood of Mississauga, offering residents a highly connected urban lifestyle surrounded by everyday conveniences. The area is home to a variety of restaurants, cafés, and shopping destinations, including the renowned Square One Shopping Centre just minutes away. Excellent transit options such as MiWay bus routes, Cooksville GO Station, and the upcoming Hurontario LRT ensure effortless travel throughout the city and beyond. With easy access to major highways and close proximity to scenic parks, schools, and Lake Ontario’s waterfront, Cooksville provides a balanced blend of city living and natural charm.
Features & Finishes
Artform Condos offers a sophisticated living experience defined by modern design, premium finishes, and exceptional amenities. Residents can enjoy over 17,000 sq. ft. of curated indoor and outdoor spaces including a contemporary art gallery, yoga studio, fitness centre, and stylish outdoor lounge areas. Each suite is thoughtfully crafted with sleek interiors, open-concept layouts, high-quality materials, and designer details that reflect EMBLEM’s commitment to timeless architecture and refined craftsmanship, creating a perfect blend of comfort and luxury.
About The Developers
Emblem developments is a improvement organization that centers around building elevated structures in the GTA. They are one of the quickest developing land organizations with more than 1,600 homes assembled or right now under development. They fixate on configuration, accepting immortal plan is the vital fixing to an effective venture and delightful home, making straightforward yet sumptuous spaces.








