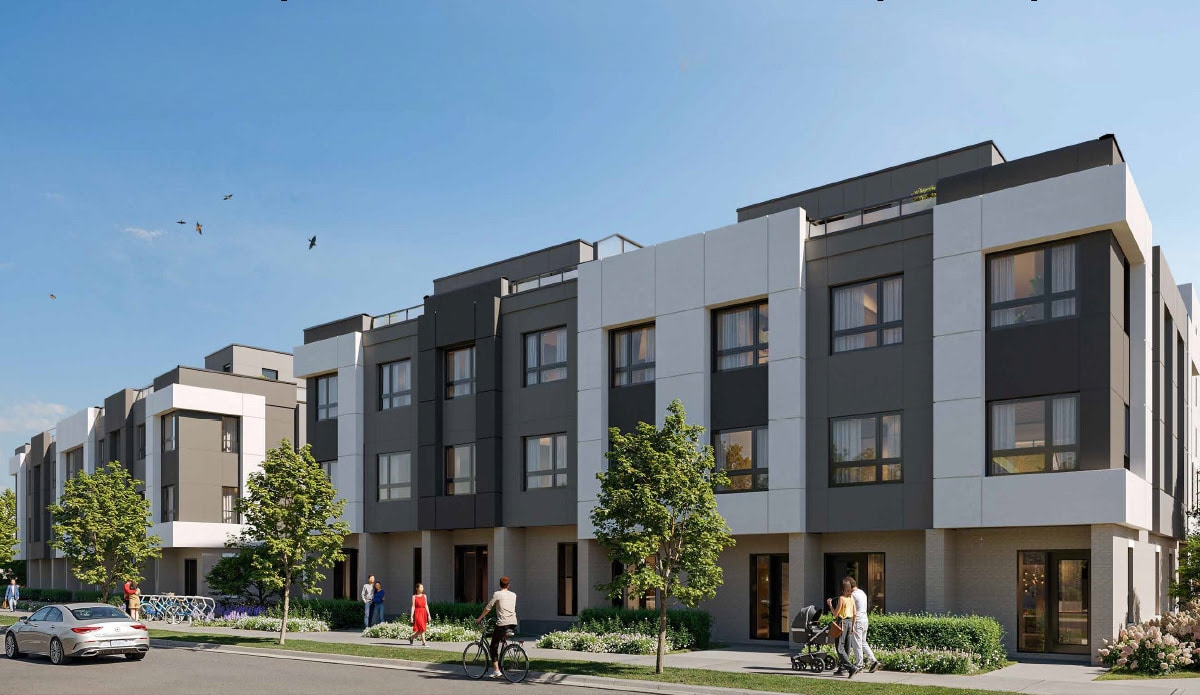Four Sixteen Whitby Condos
416 Dundas St E, Whitby, ON
Development By - Kaleido Corporation, DC and F Corp
$439,990 - $585,991



Four Sixteen Whitby Condos
416 Dundas St E, Whitby, ON
Development By - Kaleido Corporation, DC and F Corp
$439,990 - $585,991
Building Type Condominium
City Whitby
Neighbourhood Downtown Whitby
Development By Kaleido Corporation, DC and F Corp
Development Status Pre-Construction
Sales Status Now Selling
Price Range $439,990 - $585,991
Suite Sizes 586 - 1,132 sq. ft.
Avg. Price/Sq. Ft $1,057
Occupancy 2024
Storeys 7
Units 105
Extras
Parking Price Included
Locker Price Included
Maint. Fees $0.45 / sq ft / month
Four Sixteen Whitby Condos
Four Sixteen Whitby Condos is a contemporary mid-rise residential development by Kaleido Corporation and DC\&F Corp, located at 416 Dundas Street East in the heart of downtown Whitby. Designed as a boutique 7-storey building, the project features 105 thoughtfully planned suites ranging from one-bedroom to spacious two-bedroom plus den layouts. With stylish interiors, modern finishes, and a focus on urban comfort, Four Sixteen aims to blend convenience with community living. Positioned just minutes from the Whitby GO Station, major highways, shopping hubs, and green spaces, this development offers a strategic balance between connectivity and lifestyle for both homeowners and investors.
Highlights
- Mid-rise 7-storey condo development located at 416 Dundas Street East, Whitby.
- Developed by Kaleido Corporation in partnership with DC&F Corp.
- Offers a total of 105 suites ranging from 586 to 1,132 square feet.
- Includes one-bedroom, one-bedroom plus den, two-bedroom, and two-bedroom plus den layouts.
- Three levels of underground parking with 155 vehicle spots and 42 bicycle spaces included.
- Modern interiors featuring floor-to-ceiling windows and glass balconies for natural light and views.
- Located just 5 minutes from the Whitby GO Station and near Highways 401, 412, and 407.
- Close to Oshawa Centre, Whitby Mall, and a variety of dining and entertainment options.
- Surrounded by green spaces such as D’Hillier Park and Pringle Creek Park for outdoor recreation.
- Nearby academic institutions include Durham College and Ontario Tech University.
- Low maintenance fees estimated at approximately $0.45 per square foot per month.
Location & Neighbourhood
Four Sixteen Whitby Condos is in close proximity to all essentials and everything can be accessed within a few steps from home. There are ample of big box stores along with local eateries, cafes and much more. The Whitby Mall along with the Thickson Place are also easily accessible from here. Durham Region Transit services are available here along with GO Transit services. The Go Train takes commuters right up to the Union Station in around 75 minutes. Residents will also have access to several green and natural spaces including Lake Ontario, D’Hillier Park, and Lynde Shores Conservation Area.
Features & Finishes
Four Sixteen Whitby Condos is thoughtfully designed to reflect modern aesthetics and functional living, offering a refined collection of features and finishes throughout each suite. Residents can expect open-concept layouts enhanced by expansive floor-to-ceiling windows that welcome natural light, along with private glass balconies for added outdoor space. Interiors are crafted with high-quality materials, including designer cabinetry, quartz countertops, contemporary tile work, and premium flooring. Energy-efficient appliances, sleek lighting fixtures, and smart home-ready technology contribute to a seamless, comfortable lifestyle. The building also includes underground parking, bicycle storage, and secure entry, combining style with everyday practicality.
About The Developers
Kaleido land improvement organization has a system of finding and securing land that is in an ideal situation for beneficial turn of events. They’ve been doing this since 2013 and have discovered amazing achievement. This system has permitted them to make sure about over $70 million in subsidizing for their customers just as giving financing to 21 turns of events. They’ve additionally helped more than 900 customers achieve their monetary objectives.
Deposit Structure
1 Bed & 1B+D Suites:
$5,000 on Signing
5% Minus $5,000 in 30 Days
5% in September 2022
2.5% in January 2023
2.5% in April 2023
5% on Occupancy Q4 2024
2 Bed & 2B+D Suites:
$5,000 on Signing
5% Minus $5,000 in 30 Days
2.5% in September 2022
2.5% in January 2023
10% on Occupancy Q4 2024
Four Sixteen Whitby Condos Floor Plans
Floor plans coming soon!
Register now to get first access to prices and floor plans. An agent will get in touch with you as soon as possible.




