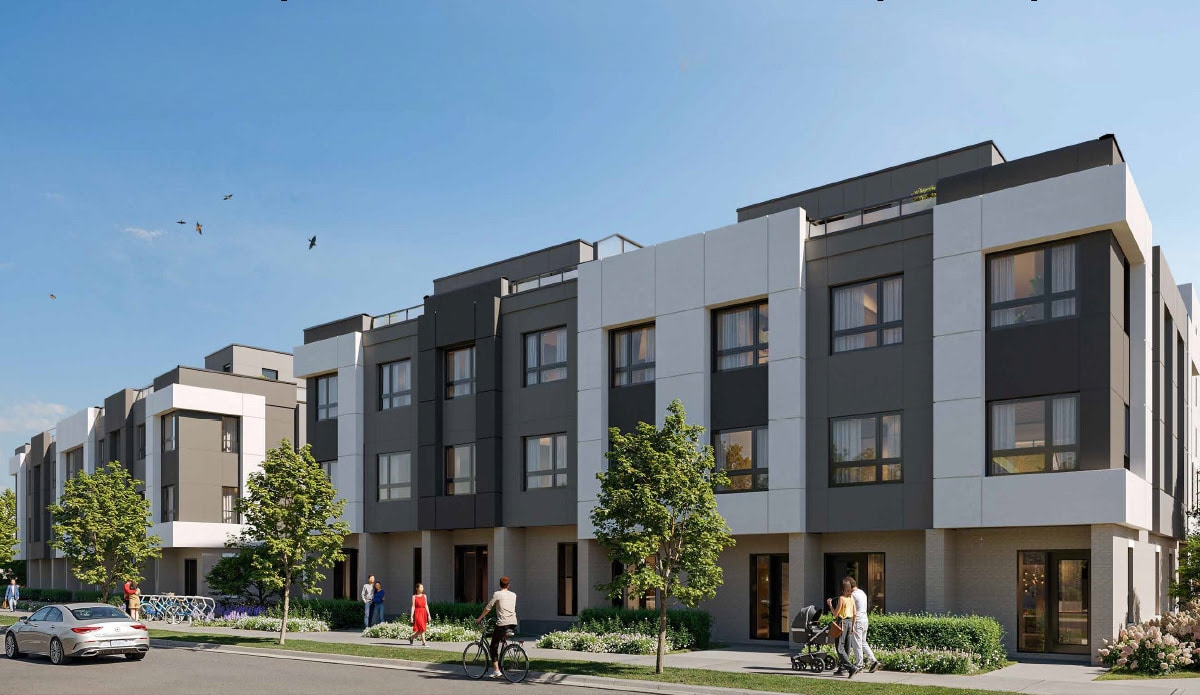Westmount Boutique Residences
700 Sheppard Ave W, North York, ON
Development By - Quadcam Development Group Incorporated
$759,880 - $819,880



Westmount Boutique Residences
700 Sheppard Ave W, North York, ON
Development By - Quadcam Development Group Incorporated
$759,880 - $819,880
Building Type Condominium
City North York
Neighbourhood -
Development By Quadcam Development Group Incorporated
Development Status Pre-Construction
Sales Status Now Selling
Price Range $759,880 - $819,880
Suite Sizes 530 - 577 sq. ft.
Avg. Price/Sq. Ft $$1,421
Occupancy 2026
Storeys 10
Units 128
Extras
Parking Price $52,000
Locker Price $9,000
Maint. Fees N/A
Westmount Boutique Residences
Westmount Boutique Residences by Quadcam Development Group is an exclusive new condo development located at Bathurst Street and Sheppard Avenue West in North Toronto. Blending refined architecture with a premium urban lifestyle, this boutique mid-rise project offers luxurious living in one of the city’s most prestigious and well-connected neighbourhoods. Surrounded by top-tier amenities, green spaces, and major transit routes, Westmount Boutique Residences is designed for those seeking elegance, convenience, and community in a vibrant metropolitan setting.
Highlights
- Located at Bathurst St & Sheppard Ave W in North Toronto’s prestigious neighbourhood.
- Developed by Quadcam Development Group, known for quality and community-focused residences.
- Just 10 minutes from Yorkdale Shopping Centre for premium retail and dining experiences.
- Easy access to TTC bus routes, subway lines, and a 40-minute commute to Union Station.
- Close to Highway 401, Allen Expressway, DVP, and Highway 404 for seamless travel across the GTA.
- Surrounded by lush green spaces including Earl Bales Park and the Addington Greenbelt.
- Minutes from recreational destinations like Rosedale Golf Club and scenic walking trails.
- Offers a luxurious and intimate boutique condo experience with modern design and upscale finishes.
- Combines sustainability and affordability without compromising on quality.
- Ideal for urban professionals, families, and investors seeking long-term value and connectivity.
Location & Neighbourhood
The area surrounding Westmount Boutique Residences offers a dynamic and upscale urban lifestyle, with everything residents need just minutes from home. This well-established North Toronto neighbourhood features top-rated schools, diverse dining options, boutique shops, and convenient services. Yorkdale Shopping Centre, one of the city’s premier retail destinations, is just a short drive away. Green spaces like Earl Bales Park and the Addington Greenbelt provide natural beauty and outdoor recreation, while nearby cultural hubs and community centres contribute to the area’s vibrant atmosphere. With easy access to transit and major highways, the neighbourhood seamlessly connects residents to the rest of Toronto.
Features & Finishes
Westmount Boutique Residences will showcase an exceptional blend of contemporary design, refined craftsmanship, and upscale finishes tailored for modern living. The suites are expected to feature open-concept layouts, large windows for abundant natural light, premium flooring, sleek modern kitchens with high-end cabinetry, quartz countertops, and integrated stainless steel appliances. Spa-inspired bathrooms with elegant fixtures, spacious bedrooms, and private balconies or terraces in select units enhance the overall living experience. Designed to provide boutique luxury, the building may also include thoughtfully curated amenities that complement both comfort and sophistication.
About The Developers
Quadcam Development Group is a forward-thinking builder recognized for creating affordable, high-quality condo communities that reflect the evolving needs of residents. Their developments consistently balance sustainability and cost-efficiency with an unwavering dedication to craftsmanship and design. With each project, including Westmount Boutique Residences, Quadcam continues to explore new ways to deliver long-term value while remaining deeply committed to enhancing the lives of those who call their buildings home.
Deposit Structure – Min. 20%
Upon Signing $5,000
Balance to 5% in 30 Days
120 Days 2.5%
365 Days 2.5%
540 Days 2.5%
650 Days 2.5%
760 Days 3%
On Occupancy 2%
Westmount Boutique Residences Floor Plans
Floor plans coming soon!
Register now to get first access to prices and floor plans. An agent will get in touch with you as soon as possible.




