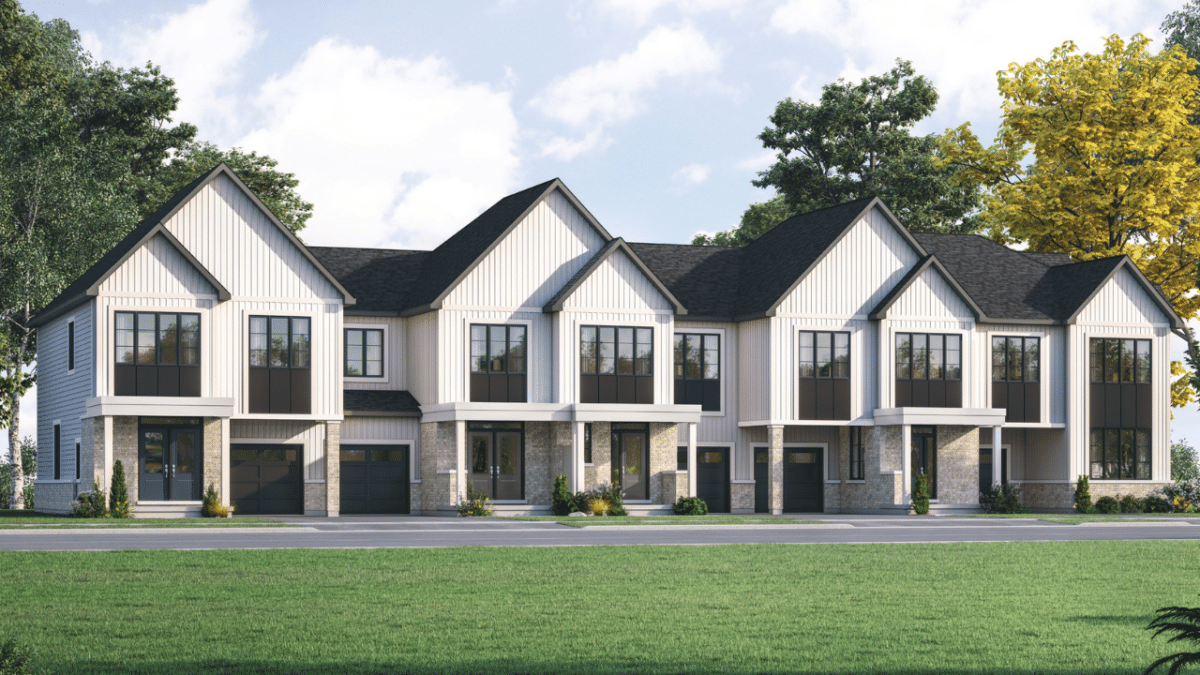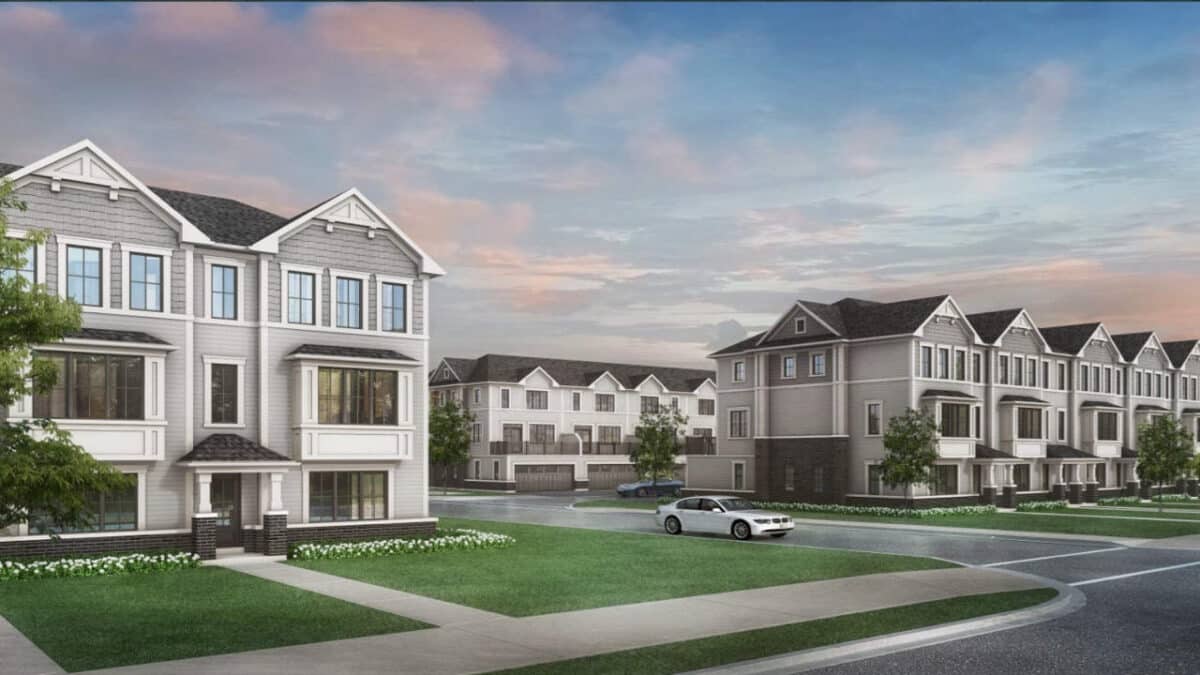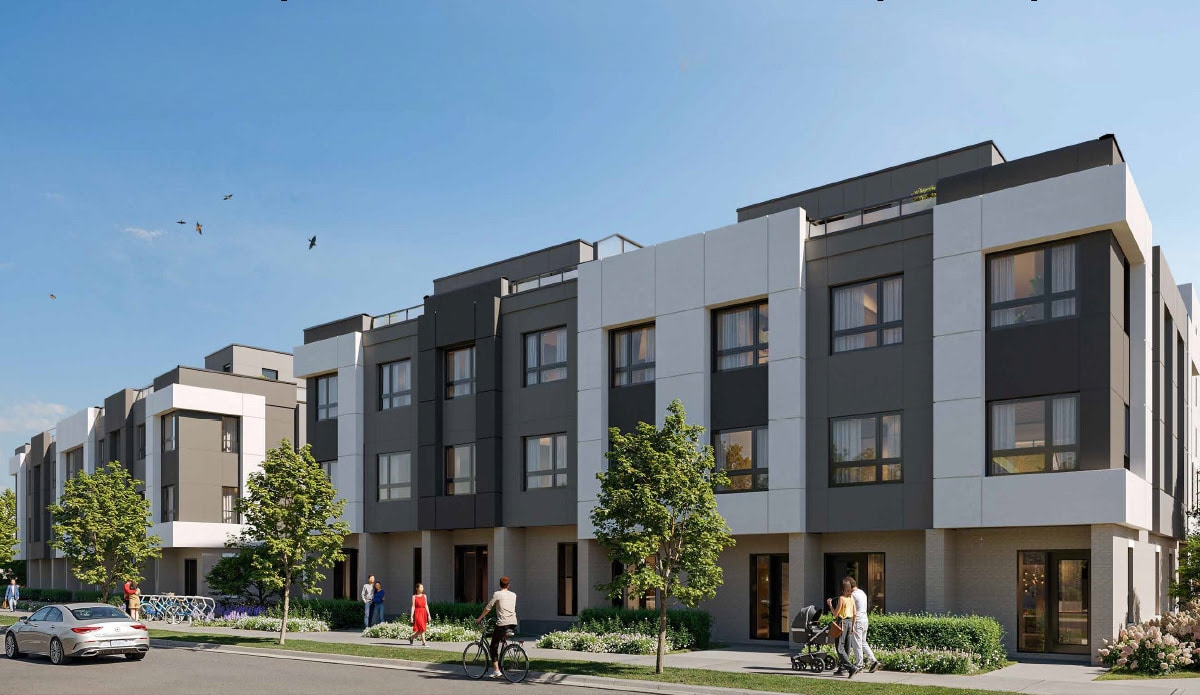The Kip District 3
5365 Dundas St W, Toronto, Etobicoke, ON, Canada
Development By - Concert Properties Ltd.
Coming Soon



The Kip District 3
5365 Dundas St W, Toronto, Etobicoke, ON, Canada
Development By - Concert Properties Ltd.
Coming Soon
Building Type TBD
City Toronto
Neighbourhood Stonegate-Queensway
Development By Concert Properties Ltd.
Development Status Pre-Construction
Sales Status Coming Soon
Price Range Coming Soon
Suite Sizes TBD
Avg. Price/Sq. Ft TBD
Occupancy TBD
Storeys 40
Units 418
Extras
Parking Price TBD
Locker Price TBD
Maint. Fees TBD
The Kip District 3
The Kip District 3 is a residential community located in the heart of Toronto, Ontario, Canada. It is one of the latest developments by Concert Properties, a leading real estate developer with a reputation for creating high-quality homes and neighborhoods.
Amenities
Location & Neighbourhood
Residents can find stores, restaurants, cafes, schools and parks near by. Cloverdale Mall, East Mall Park, Kingsway Theatre and the library are in close proximity to residents. Furthermore these condos are close to the TTC routes and Kipling GO station.
Features & Finishes
You gain access to all the advantages of living in a master-planned neighbourhood at The Kip District 2 Condos. With one tower currently under construction, five buildings built around a courtyard will eventually include the city. It will be a vibrant, diverse pocket with enviable transit connectivity and a fun, neighbourly environment with retail on the ground floor of most condominiums and two of the towers directly facing Dundas Street West.
About The Developers
For almost 30 years, this developer has been building communities across Canada. Originally built in British Columbia, with a handful of well-received condominium projects and rental buildings, they have recently had success in the Toronto market. They are proud to be “a developer with a difference,” appreciating honesty, sustainability and customer service.
The Kip District 3 Floor Plans
Floor plans coming soon!
Register now to get first access to prices and floor plans. An agent will get in touch with you as soon as possible.





