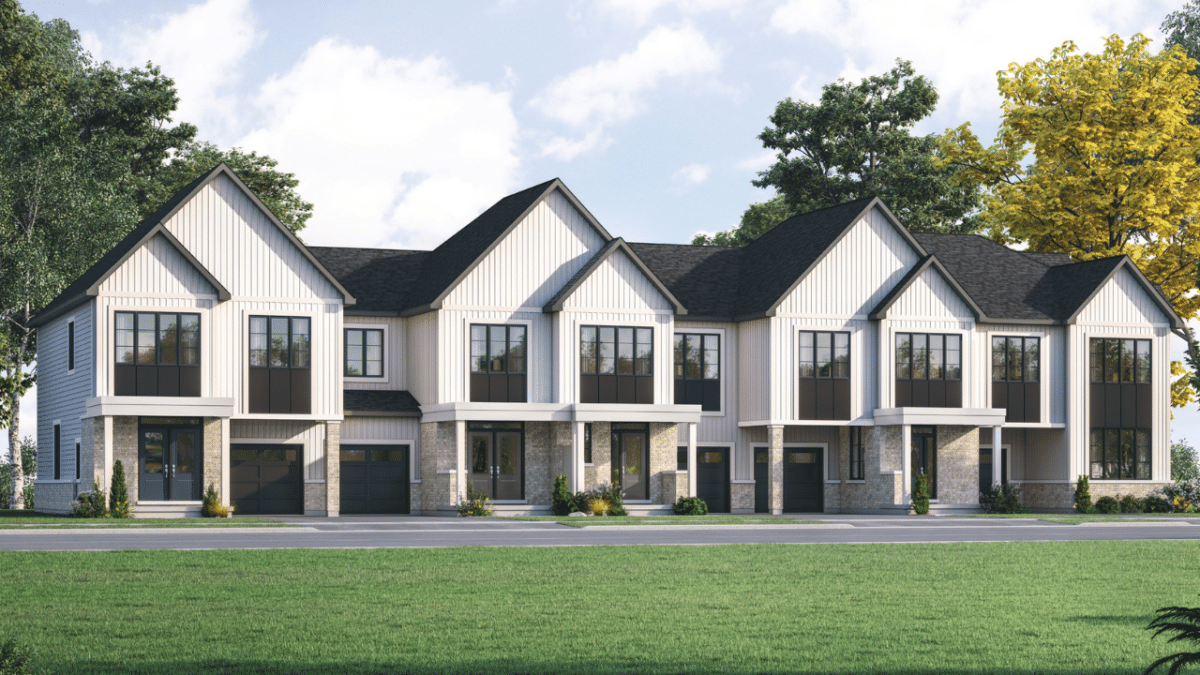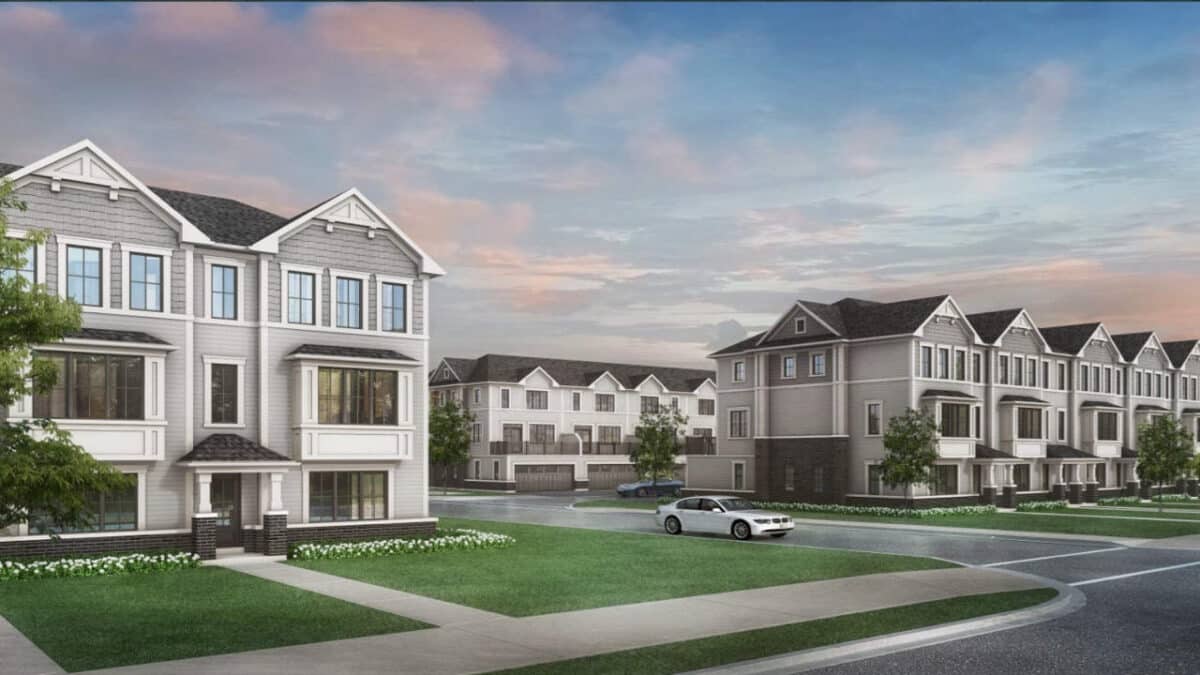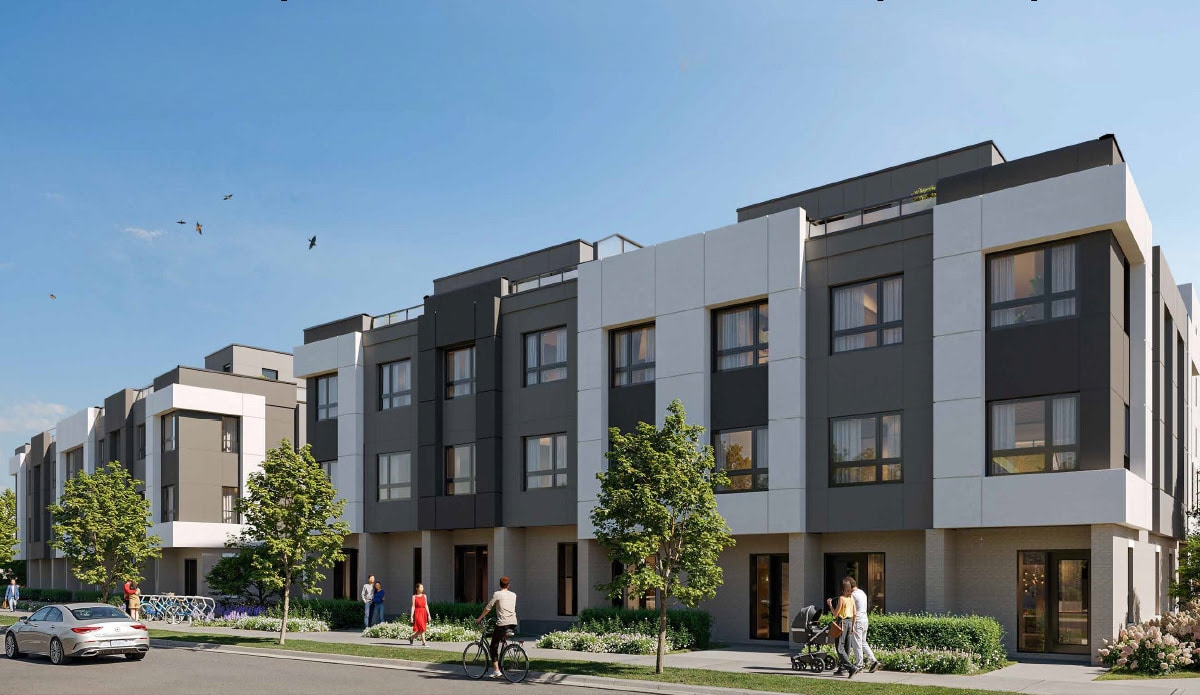The Dylan Condos
831 Glencairn Avenue, Glen Park, Toronto, ON
Development By - Chestnut Hill Developments
Developer Sold Out



The Dylan Condos
831 Glencairn Avenue, Glen Park, Toronto, ON
Development By - Chestnut Hill Developments
Developer Sold Out
Building Type Condominium
City Toronto
Neighbourhood Glen Park
Development By Chestnut Hill Developments
Development Status Pre-Construction
Sales Status Sold Out
Price Range Developer Sold Out
Suite Sizes 710 - 790 sq ft
Avg. Price/Sq. Ft $1,040
Occupancy 2024
Storeys 10
Units 218
Extras
Parking Price $55,000
Locker Price $7,500
Maint. Fees $0.67 / sq. ft / month
The Dylan Condos
The Dylan Condos is located at Glencairn Ave and Marlee Ave in Toronto’s Glen Park Neighbourhood. The Dylan Condos is a brand-new development by Chestnut Hill Developments. Currently in the pre-construction phase, this condo is set to be completed in 2023. This condominium will be 11 storeys with 222 units. The anticipated price will start from the $400’s. You don’t want to miss out on this amazing development!
Amenities
- Bar
- Billiards Room
- Concierge Services
- Dining Area
- Fitness Room
- Guest Suite
- Kids Play Area
- Kids Zone
- Kitchen
- Lounge Area
- Mail Room
- Meeting Space
- Outdoor Dining and Grills
- Outdoor Dining Area
- Outdoor Terrace
- Pet Wash Area
Location & Neighbourhood
Located in the diverse Toronto neighbourhood of Glen Park, residents will be in close proximity to Yorkdale Mall, York University, and Downsville Park. The Dylan Condo residents will be steps away from restaurants, shops, banks, schools, necessary amenities, and entertainment.
Features & Finishes
The 10-storey mid-rise tower is set to house 218 apartments, consisting of 161 suites with one bedroom, 45 suites with two bedrooms and 12 suites with three bedrooms. Live-work units will be reserved for eight of the one-bedroom suites. A spectacular combination of black and white accents features the wide-set expansive house, with unique blue tinted glass panels. The minimalist aesthetic, complete with a beautiful and creative step-back architecture, makes for the perfect modern addition to the increasingly urban area.Suites can range from 505 Sq Ft to 1,305 Sq Ft in size. Each floor will hold between 8 and 33 units, and there will be a number of balconies throughout. The top floor is home to amenity space, planned to include a green roof, which stands 10 storeys high at 29.45 metres. At floor level, 3,682 square feet of retail space will be located in the structure. 448 square metres of indoor amenity space and 448 square metres of outdoor amenity space will be made available for the recreation of residents.
About The Developers
Since 1981 Chestnut Hill Developments have been building award-winning communities across the GTA. To fulfill their commitment to offering fine-quality homes in memorable settings at attainable prices, Chestnut Hill conducts extensive market research. Chestnut Hill ask the right questions, and then even more importantly, they listen to and act on the answers.
The Dylan Condos Floor Plans
Floor plans coming soon!
Register now to get first access to prices and floor plans. An agent will get in touch with you as soon as possible.





