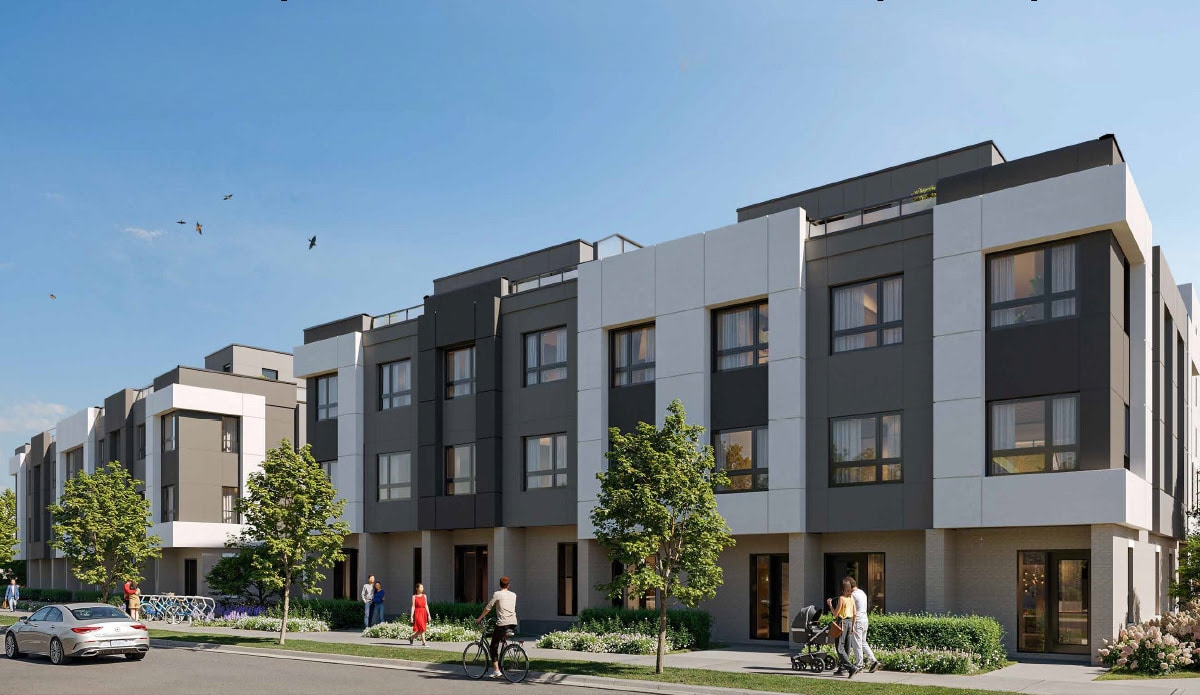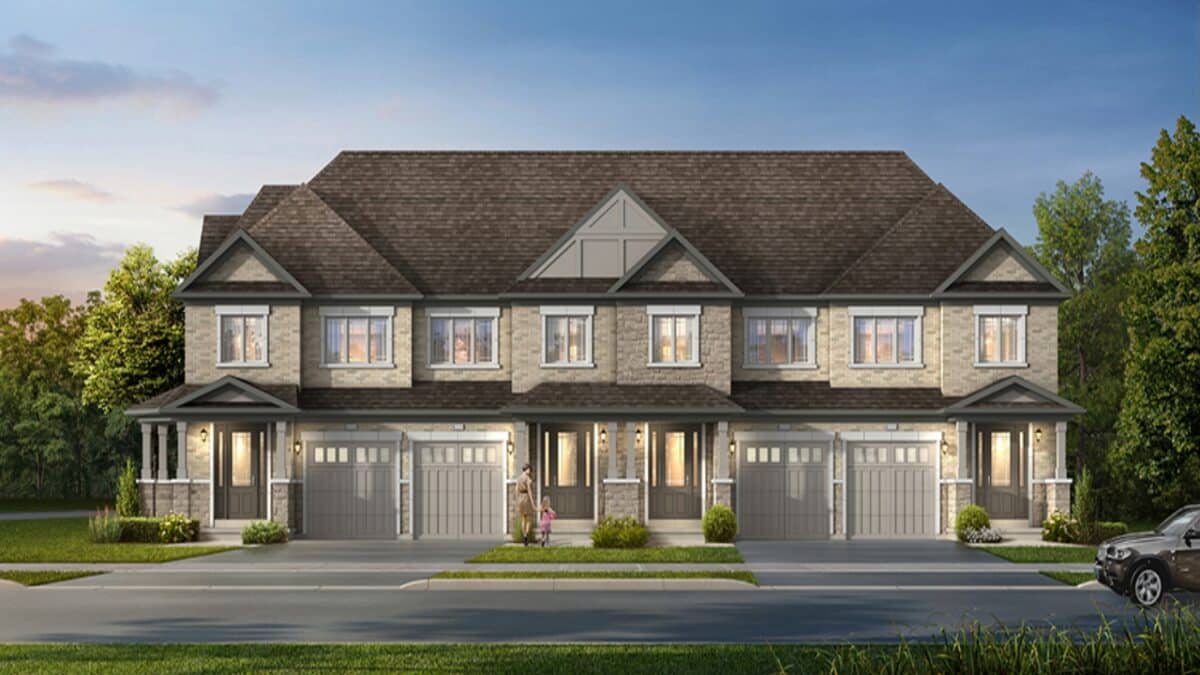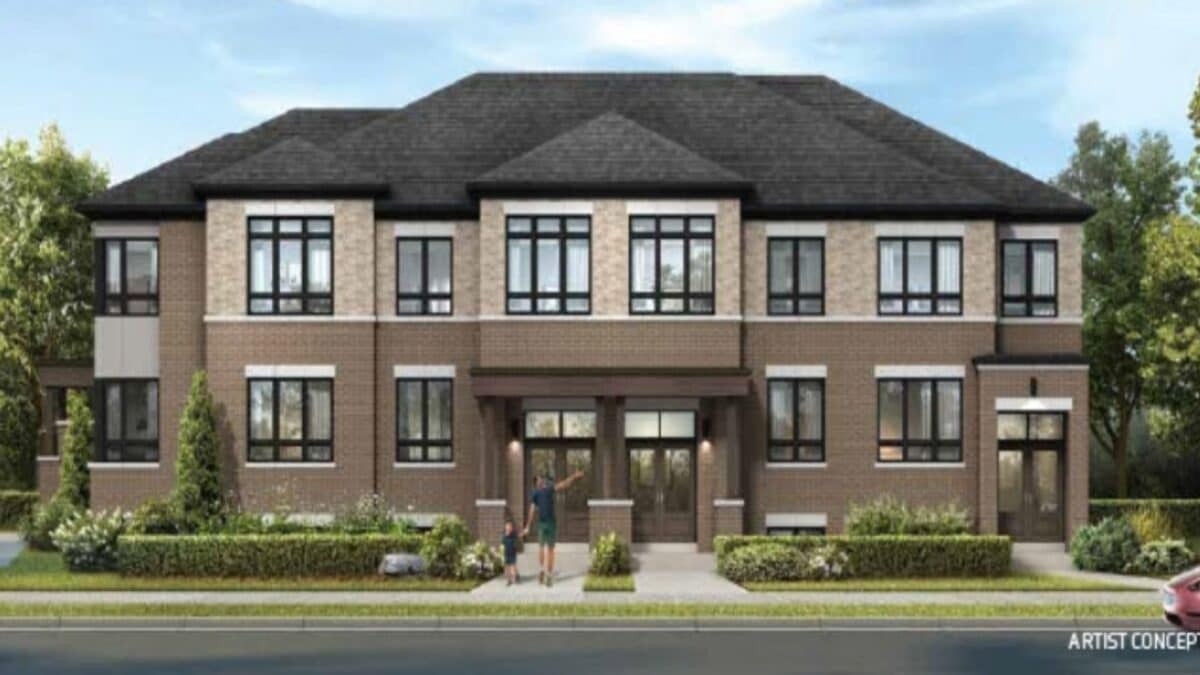$1,089,900 - $1,669,900



$1,089,900 - $1,669,900
Building Type Condominium
City Toronto
Neighbourhood -
Development By Canderel Residential
Development Status Under Construction
Sales Status Now Selling
Price Range $1,089,900 - $1,669,900
Suite Sizes 639 - 1,057 sq ft.
Avg. Price/Sq. Ft $1,580
Occupancy 2025
Storeys 10
Units 239
Extras
Parking Price $89,000
Locker Price N/A
Maint. Fees $0.64 / sq ft / month
625 Sheppard Condos
625 Sheppard Condos by Canderel Residential is a new luxury development located at Sheppard Avenue and Bayview Avenue in Toronto’s desirable Bayview Village neighbourhood. This sophisticated project places residents just steps from The Shops at Bayview Village, known for its exclusive boutiques, gourmet dining, and upscale services. With seamless access to public transit, including TTC bus routes and nearby subway stations on Line 4, plus quick connections to Highway 401, 625 Sheppard Condos offers excellent connectivity for both commuting and exploring the city. Nearby parks, nature trails, top-rated schools, and essential amenities create a balanced and family-friendly environment, making it an ideal choice for a refined urban lifestyle.
Highlights
- Prime location in Toronto’s upscale Bayview Village neighbourhood, steps from The Shops at Bayview Village.
- Convenient access to TTC bus routes and walking distance to Line 4 subway stations.
- Quick connectivity to Highway 401, allowing efficient travel across the city and into downtown Toronto.
- Surrounded by green spaces, lush parks, nature trails, and the scenic Don River.
- Close proximity to schools, community centres, and North York General Hospital, ideal for families.
- Developed by Canderel Residential, known for quality and attention to detail in luxury living.
- Offers a balanced lifestyle combining urban amenities with tranquil natural surroundings.
Location & Neighbourhood
625 Sheppard Condos is nestled in the heart of Toronto’s prestigious Bayview Village neighbourhood, a highly sought-after area that combines urban convenience with serene natural landscapes. Residents will enjoy quick access to The Shops at Bayview Village, offering exclusive fashion, gourmet dining, and premium services, while nearby parks, trails, and the Don River create a refreshing natural escape. The area is ideal for families, with top-rated schools, community centres, and North York General Hospital all within close reach. Excellent transit options, including TTC bus routes, subway stations on Line 4, and easy access to Highway 401, make commuting and city exploration effortless from this prime location.
Features & Finishes
625 Sheppard Condos by Canderel Residential offers an array of upscale features and finishes, crafted to elevate modern living. Each suite is thoughtfully designed with open-concept layouts, large windows for abundant natural light, and premium materials to enhance both style and comfort. High-end kitchens come with sleek cabinetry, stone countertops, and stainless steel appliances, making them ideal for cooking and entertaining. Spa-inspired bathrooms feature designer fixtures and elegant finishes, providing a luxurious retreat at home. Residents can also enjoy sophisticated common spaces and state-of-the-art amenities that foster a vibrant community atmosphere, all while ensuring convenience and relaxation.
About The Developers
625 Sheppard Condos is a new project from the acclaimed Canderel Residential, a developer known for setting high standards in the industry while continuously advancing residential design. Canderel consistently creates exceptional living spaces that blend seamlessly with urban amenities, aiming to offer both innovative architecture and unparalleled convenience to residents. Their commitment to excellence is evident in each of their projects, as they craft homes that elevate everyday living within vibrant, accessible communities.
Deposit Structure – Min. 10%
$10,000 on Signing (Bank Draft Only)
Balance to 5% in 30 Days
5% on Occupancy
625 Sheppard Condos Floor Plans
Floor plans coming soon!
Register now to get first access to prices and floor plans. An agent will get in touch with you as soon as possible.





