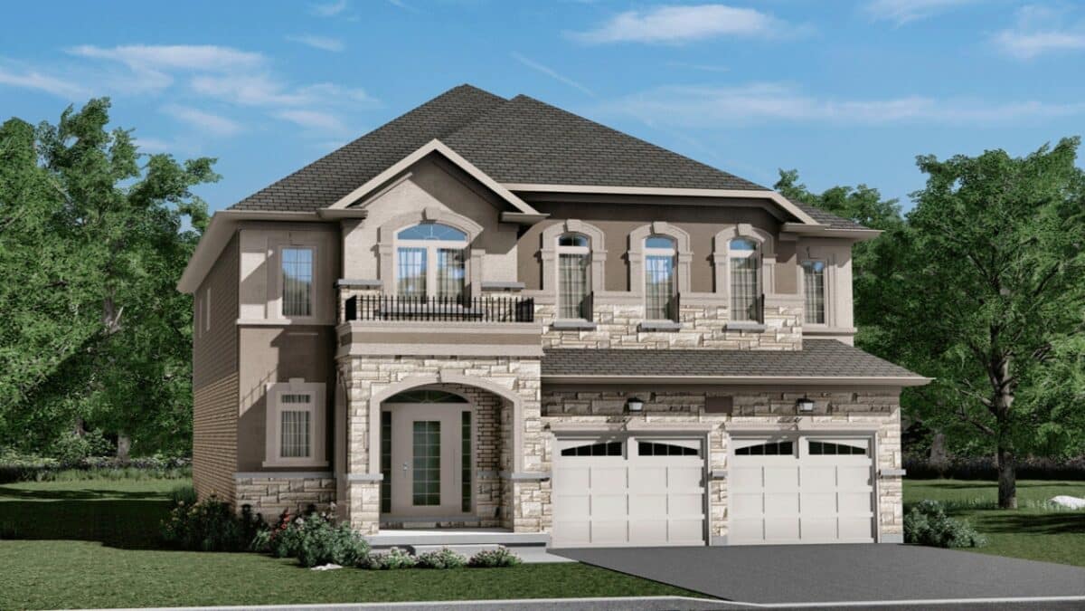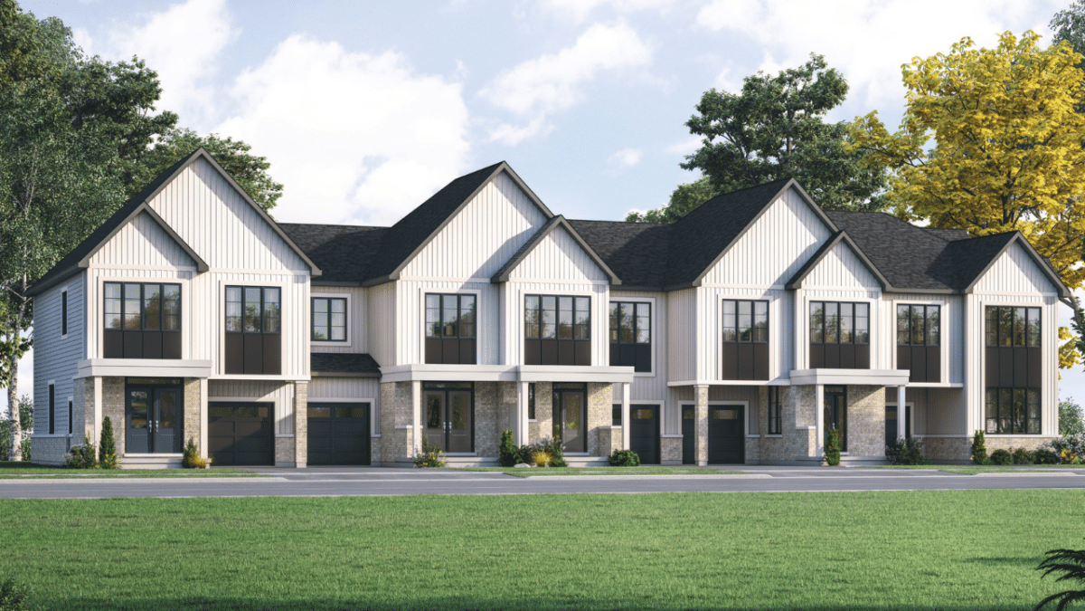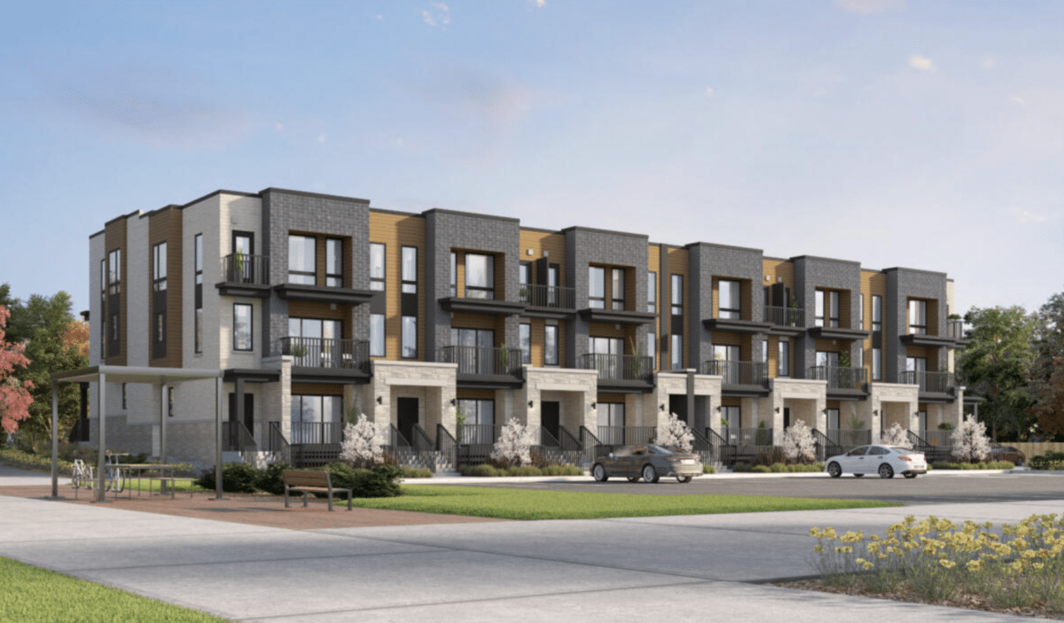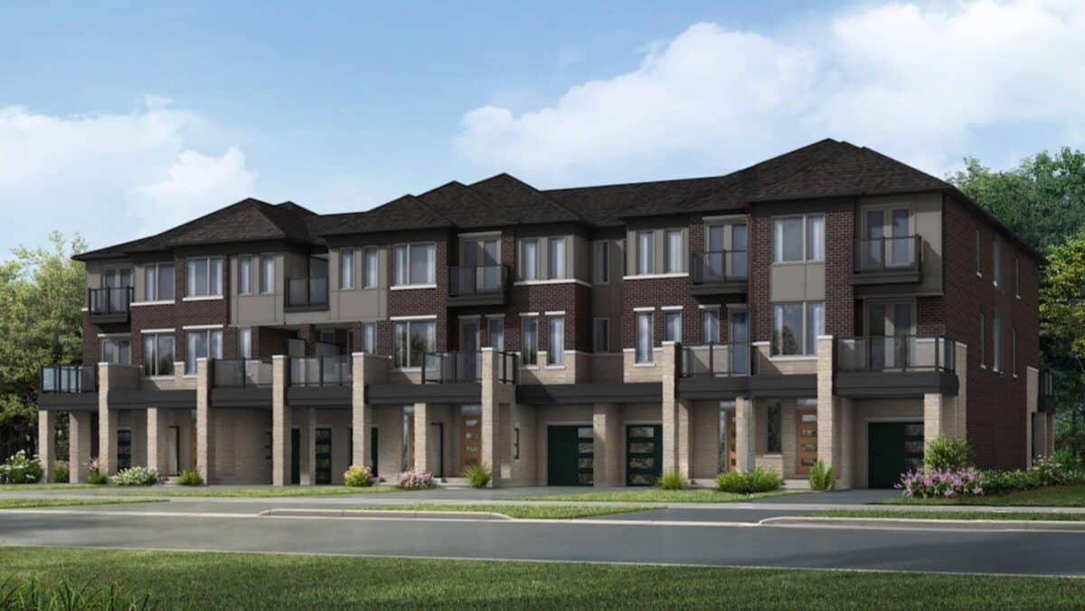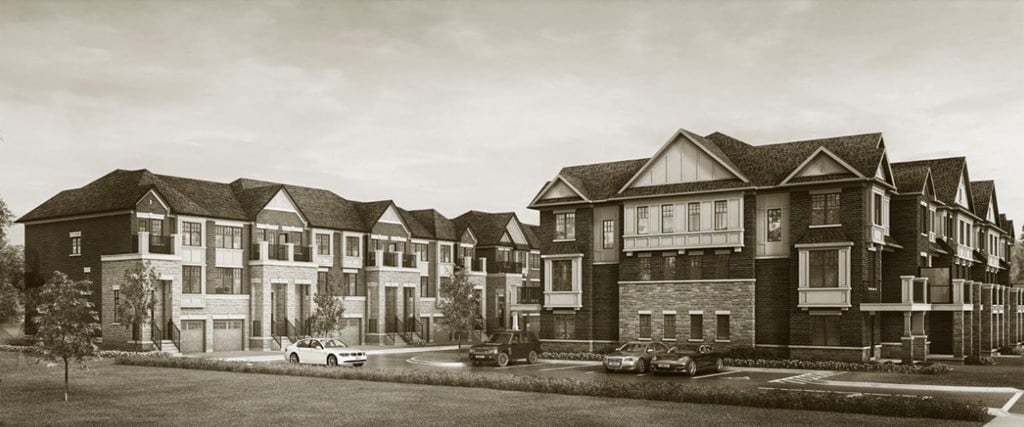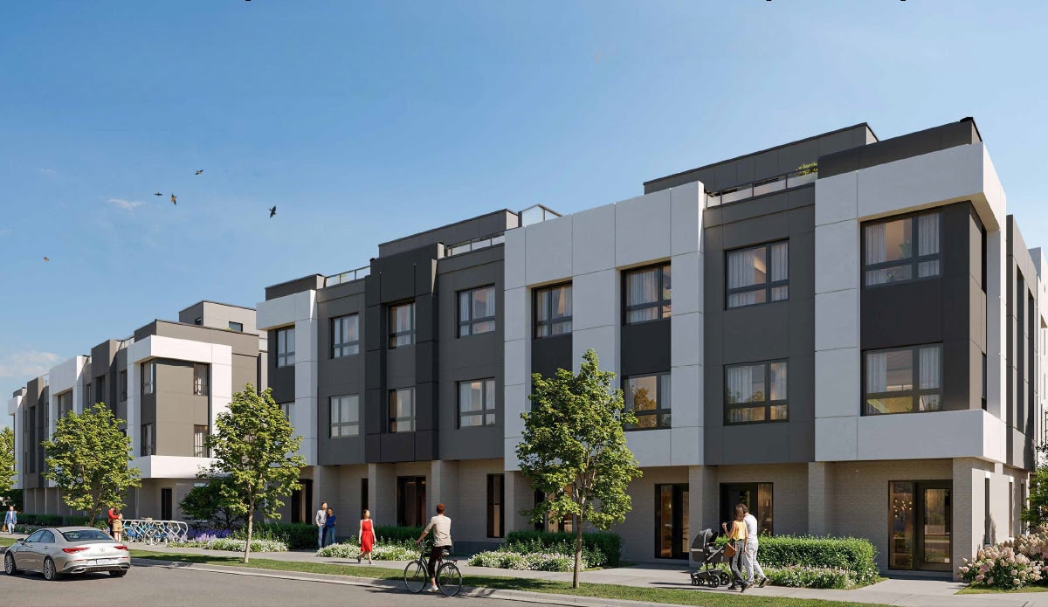$699,990 - $1,098,990



$699,990 - $1,098,990
Building Type Townhomes
City Oshawa
Neighbourhood -
Development By Fieldgate Homes
Development Status Under Construction
Sales Status Now Selling
Price Range $699,990 - $1,098,990
Suite Sizes 1,660 - 2,635 sq. ft.
Avg. Price/Sq. Ft $410
Occupancy 2025
Storeys 2
Units N/A
Extras
Parking Price Included
Locker Price N/A
Maint. Fees N/A
Dreamscape Homes
Dreamscape is an enchanting community in North Oshawa, offering a perfect blend of modern luxury and natural beauty. Surrounded by rolling hills and lush greenery, this serene neighbourhood features exquisitely designed freehold townhomes that showcase contemporary architecture and upscale finishes. With scenic walking trails, inviting parks, and an array of recreational facilities, Dreamscape caters to both peaceful relaxation and vibrant social gatherings. Its prime location provides convenient access to urban amenities, esteemed schools, healthcare services, and major transportation routes, making Dreamscape a haven where every day feels like a dream come true.
Highlights
- Exquisitely designed freehold townhomes featuring contemporary architecture and upscale finishes.
- Surrounded by rolling hills and lush greenery, offering a serene and picturesque setting.
- Scenic walking trails, inviting parks, and recreational facilities perfect for relaxation and social gatherings.
- Prime North Oshawa location with easy access to urban amenities and major transportation routes.
- Close to esteemed schools, reliable healthcare services, and vibrant farmers’ markets.
- Nearby exceptional shopping experiences, delectable dining options, and entertainment facilities.
- Convenient access to golf courses and a variety of outdoor activities.
Location & Neighbourhood
Dreamscape’s surrounding location in North Oshawa is a harmonious blend of natural beauty and urban convenience. The neighbourhood is enriched with picturesque landscapes, including rolling hills and scenic parks, providing a tranquil escape just minutes away from the city’s vibrant amenities. Residents can enjoy a variety of shopping and dining options, esteemed schools, and reliable healthcare services, all within close proximity. With easy access to major highways and public transit, commuting is a breeze, while nearby golf courses and recreational facilities offer ample opportunities for leisure and outdoor activities, making Dreamscape the perfect place to call home.
Features & Finishes
Dreamscape offers an exceptional living experience with its thoughtfully designed townhomes, showcasing a perfect blend of style and functionality. Each home features contemporary architecture with open-concept layouts, high ceilings, and expansive windows that flood interiors with natural light. Upscale finishes include gourmet kitchens with sleek cabinetry, stone countertops, and stainless steel appliances, as well as luxurious bathrooms with elegant fixtures and spa-inspired details. Private outdoor spaces, such as balconies and patios, provide additional areas for relaxation and entertainment. With meticulous attention to detail and quality craftsmanship, Dreamscape ensures a sophisticated and comfortable living environment for its residents.
About The Developers
Fieldgate Homes is a renowned developer, famous for structured single-family houses all through the Greater Toronto Area. They aim towards expanding on those characteristics, becoming well known in the condo market. Their group values design greatness and meticulousness.
Depopsit Structure
STANDARD TH DEPOSIT STRUCTURE
$20,000 with agreement
$20,000 in 30 days
$20,000 in 60 days
$20,000 in 90 days
$20,000 in 120 days
ACCELERATED TH DEPOSIT STRUCTURE
$20,000 with agreement
$40,000 in 30 days
$40,000 in 60 days
DEPOSIT STRUCTURE 30’ – $120,000
$30,000 with agreement
$30,000 in 30 days
$30,000 in 90 days
$30,000 in 120 days
DEPOSIT STRUCTURE 36’ – $150,000
$30,000 with agreement
$30,000 in 30 days
$30,000 in 90 days
$30,000 in 120 days
$30,000 in 150 days
Dreamscape Homes Floor Plans
Floor plans coming soon!
Register now to get first access to prices and floor plans. An agent will get in touch with you as soon as possible.



