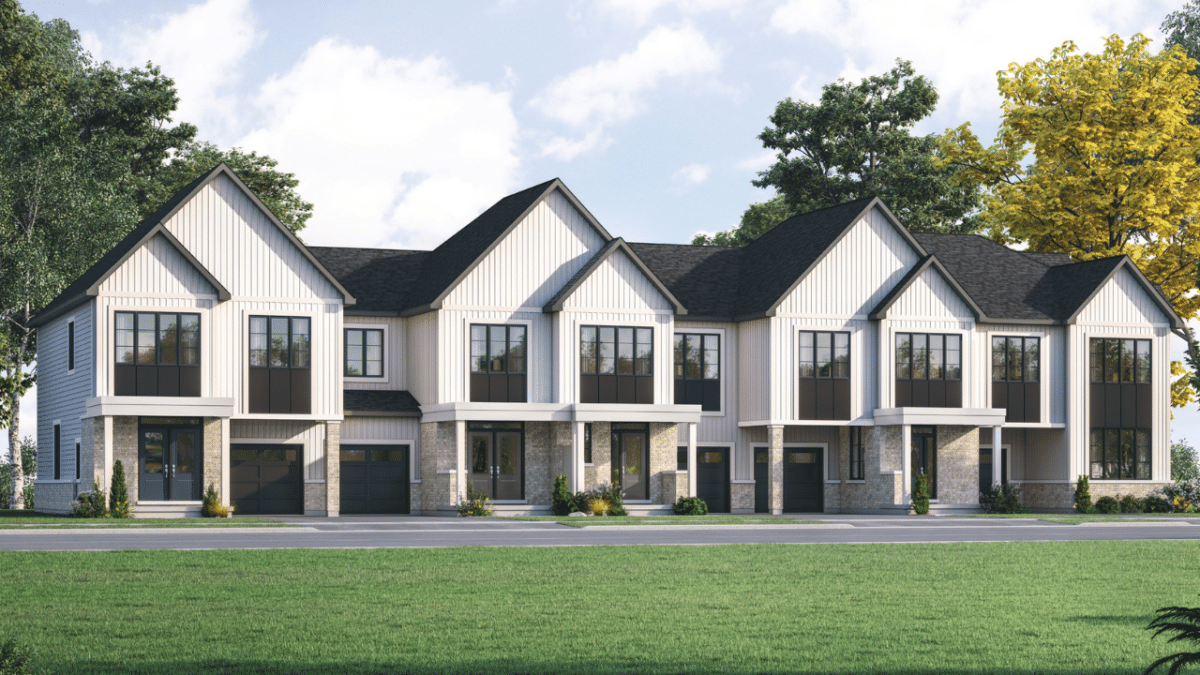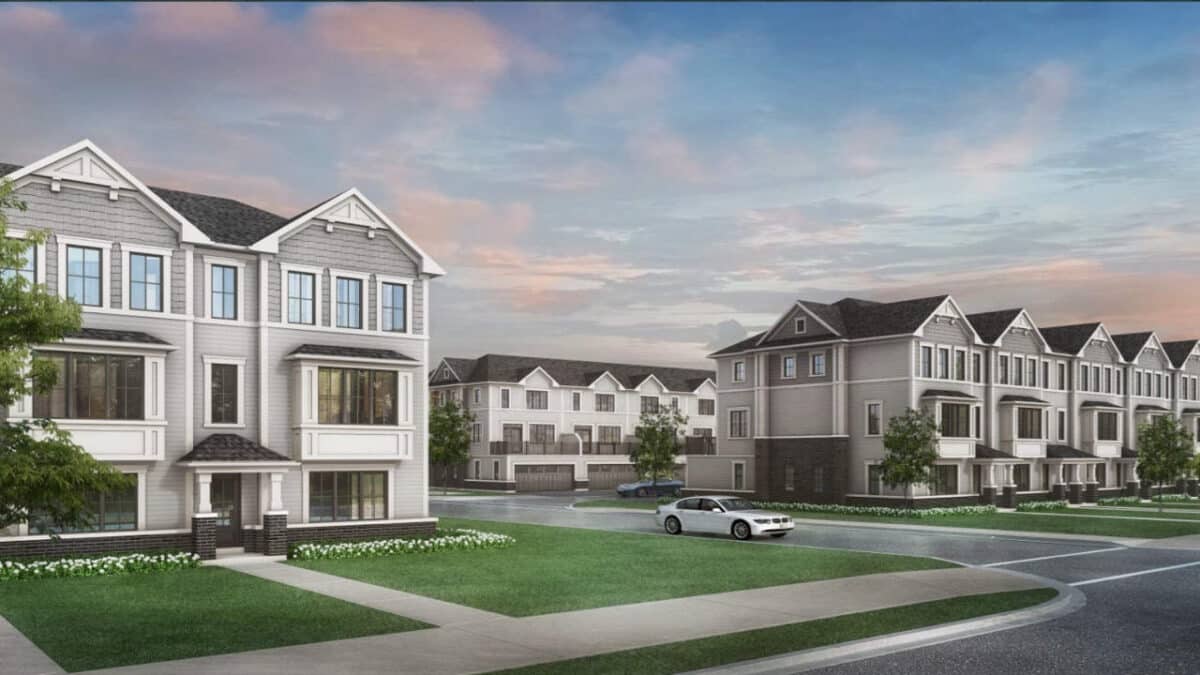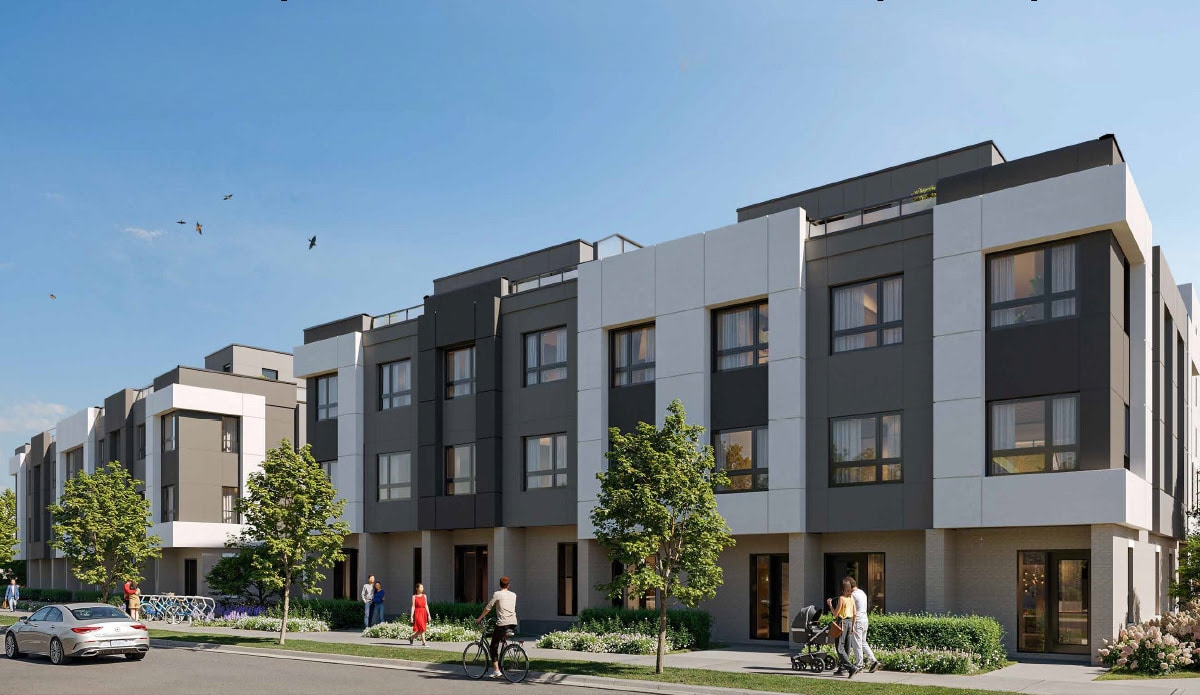Developer Sold Out



Developer Sold Out
Building Type Condo/Apartment
City North York
Neighbourhood Flemingdon Park
Development By Lindvest Properties
Development Status Under Construction
Sales Status Sold Out
Price Range Developer Sold Out
Suite Sizes 339 - 2077 sq. ft
Avg. Price/Sq. Ft $900
Occupancy 2020
Storeys 28 and 30
Units 661
Extras
Parking Price $65,000
Locker Price $5,000
Maint. Fees $0.59 / sq. ft / month
Sonic and SuperSonic Condos
Sonic and SuperSonic Condos is the latest project of Lindvest Properties at 1185 Eglinton Avenue East, North York. The location is unique to several aspects. Shopping plazas, grocery stores, parks, kids schools, public transit and delicious eateries are in close range. This area is also expecting a boom after the new LRT Station becomes operational connecting you to the whole of Toronto. Stay tuned for more details about this project and many others by registering at CondosHQ.
Amenities
- BBQ Area
- Cabanas
- Fire Pit
- Fitness and Yoga Room
- Guest Suite
- Lounge Area
- Party Room
- Pet Wash Area
- Private Dining
Location & Neighbourhood
Residents of this master-planned community will find themselves minutes from Fairview Mall, Victoria Terrace Shopping Centre, and Don Mills Shopping Centre. Sonic and SuperSonic Condos is the ideal destination for growing families thanks to the abundance of educational institutions, parks and places to play for children in the vicinity of the neighbourhood.
For transit, residents are close to the Oriole GO Station and a few minutes away from the Don Mills Subway Station. Also up and coming new Eglinton Crosstown LRT is nearby. As for drivers, they will have entry onto the Don Valley Parkway which is within close proximity.
Features & Finishes
Ceilings on the 2nd Floor are 9’6 ‘on 1st Floor’ 8’6′ and 9 ‘on 3rd Floor Smooth Finish. Plank laminate flooring in living spaces and washroom porcelain floor tiles. Custom-designed modern kitchen by U31. Stainless steel kitchen appliance set with refrigerator, oven, electric hood fan, built-in stove, microwave and dishwasher. Straight Edge quartz slab composite kitchen countertops. Contemporary U31-designed bathrooms. Custom-designed integrated sink and countertop with single lever faucet in white cultured marble. The Washer and Dryer Stacked. Floor to windows with ceiling. Ground floor suites have lockable door patios to access exclusive gated doors from the outside.
About The Developers
Established in 1998, Lindvest is a real estate development company that incorporates well-planned communities into existing neighbourhoods and turns them into modern, sought-after locations with convenient locations and beautiful landscapes. Their award-winning projects are as vibrant and distinctive as the people who live in them, whether it’s a romantic subdivision in a pristine setting or an iconic high-rise in the region.
Sonic and SuperSonic Condos Floor Plans
Floor plans coming soon!
Register now to get first access to prices and floor plans. An agent will get in touch with you as soon as possible.





