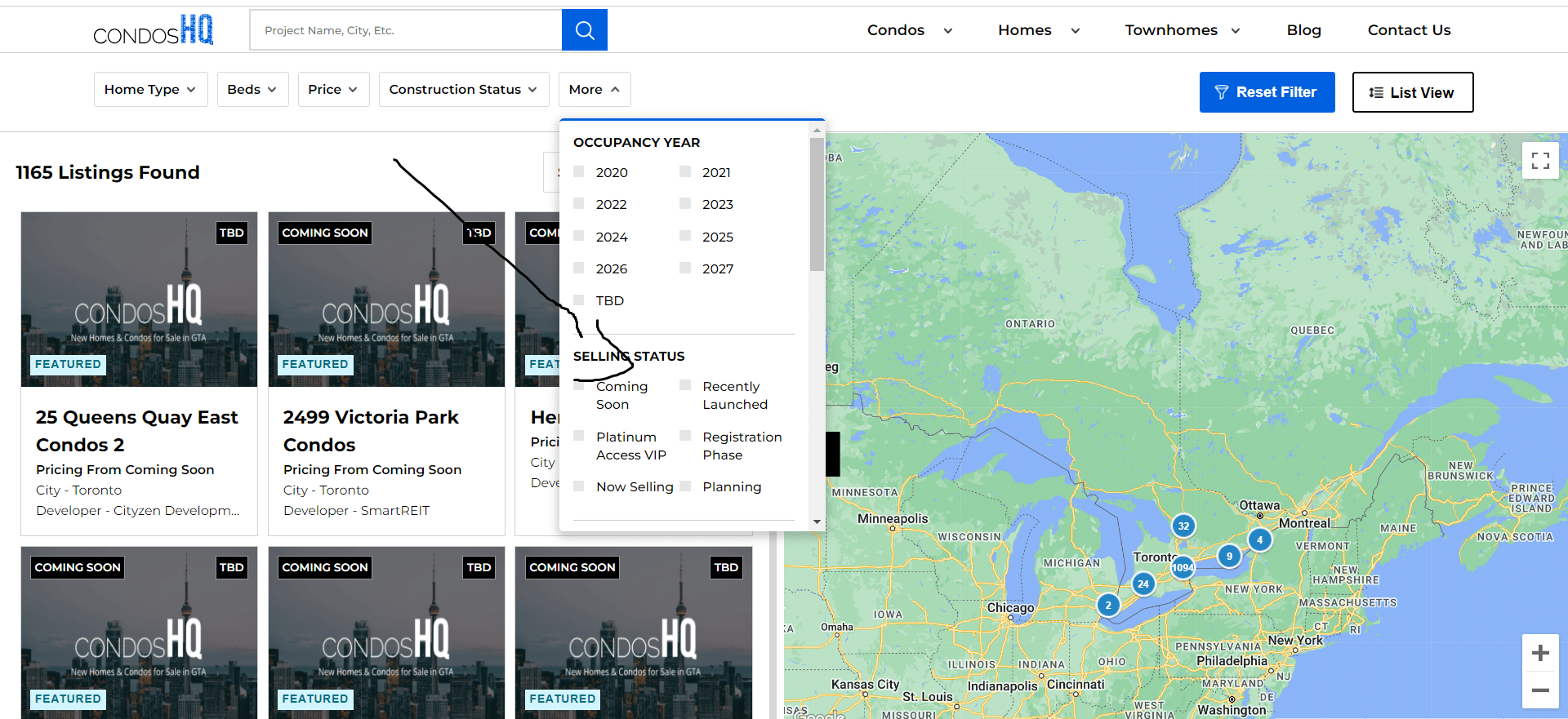Developer Sold Out



Developer Sold Out
Building Type Townhomes
City Brampton
Neighbourhood Brampton East (Bram East)
Development By Caliber Homes
Development Status Pre-Construction
Sales Status Sold Out
Price Range Developer Sold Out
Suite Sizes 1,005 - 1,038 sq. ft.
Avg. Price/Sq. Ft $763
Occupancy 2022
Storeys 3
Units 72
Extras
Parking Price N/A
Locker Price N/A
Maint. Fees $0.19 / sq. ft / month
The Towns At Goreway Pines
The Towns at Goreway Pines is a new townhouse development by Caliber Homes, ideally situated at Goreway Drive and Queen Street East in Brampton. This thoughtfully planned community offers modern townhomes in a highly connected location with easy access to major highways, public transit, shopping centres, schools, and lush green spaces like the Claireville Conservation Area. Designed with both style and convenience in mind, The Towns at Goreway Pines presents an exceptional opportunity for families and professionals seeking a vibrant and well-connected lifestyle in Brampton.
Highlights
- Located at Goreway Drive and Queen Street East in Brampton.
- Easy access to major highways including 407 and 427.
- Quick commute into Toronto’s downtown core in about 35 minutes.
- Local Brampton Transit routes available just steps from home.
- ZUM rapid bus services situated nearby.
- Bramalea GO Transit station located within close reach.
- Adjacent to Claireville Conservation Area with trails, ranch, and waterways.
- Surrounded by 848 acres of natural green space for outdoor activities.
- Close to SmartCentres Brampton East and Woodhill Centre.
- Access to Big Box stores, local retailers, dining, and entertainment.
- Developed by Caliber Homes with over two decades of experience.
- Community designed to blend luxury with convenience and comfort.
- Ideal for families, professionals, and nature lovers alike.
- Neighbourhood offers schools, parks, and essential amenities nearby.
- Picturesque community crafted with modern design and quality finishes.
Location & Neighbourhood
The Towns at Goreway Pines is nestled in a prime Brampton location surrounded by everyday conveniences and natural beauty. Residents will enjoy close proximity to major shopping destinations such as SmartCentres Brampton East and Woodhill Centre, offering a mix of retail, dining, and entertainment. Families will appreciate access to reputable schools, parks, and community services, while commuters benefit from nearby transit options and quick connections to highways 407 and 427. With the scenic Claireville Conservation Area just moments away, the neighbourhood perfectly balances urban convenience with outdoor recreation.
Features & Finishes
The Towns at Goreway Pines showcases thoughtfully designed townhomes with modern layouts, spacious interiors, and high-quality finishes throughout. Each home features elegant kitchens with contemporary cabinetry and sleek countertops, inviting living areas filled with natural light, and well-appointed bedrooms designed for comfort. Stylish flooring, designer fixtures, and refined details create a polished look, while energy-efficient features ensure lasting value. Built with craftsmanship and attention to detail, these homes combine functionality with a touch of luxury, offering residents a truly elevated living experience.
About The Developers
Caliber Homes is a business made up of professionals chosen by hand who are devoted not to being the largest, but to being the very best at what they do. The mission at Caliber Homes is to create communities in picturesque environments where comfort meets luxury, and where neighbours become lifelong friends. When you choose Caliber Homes, unwavering dedication to quality and customer service is your preference. Proud to build homes that are as lovely to look at as they are comfortable to live in. Each house designed by Caliber Homes provides a combination of premium materials and superior design, where every detail is carefully crafted and every improvement you choose is added seamlessly to build a personalized home that is unique to you.
Deposit Structure
$5,000 on Signing
(Initial deposit must be a certified cheque or bank draft)
Balance of 5% in 15 days
2.5% in 60 days
2.5% in 90 days
2.5% in 150 days
2.5% in 180 days
5% on occupancy








