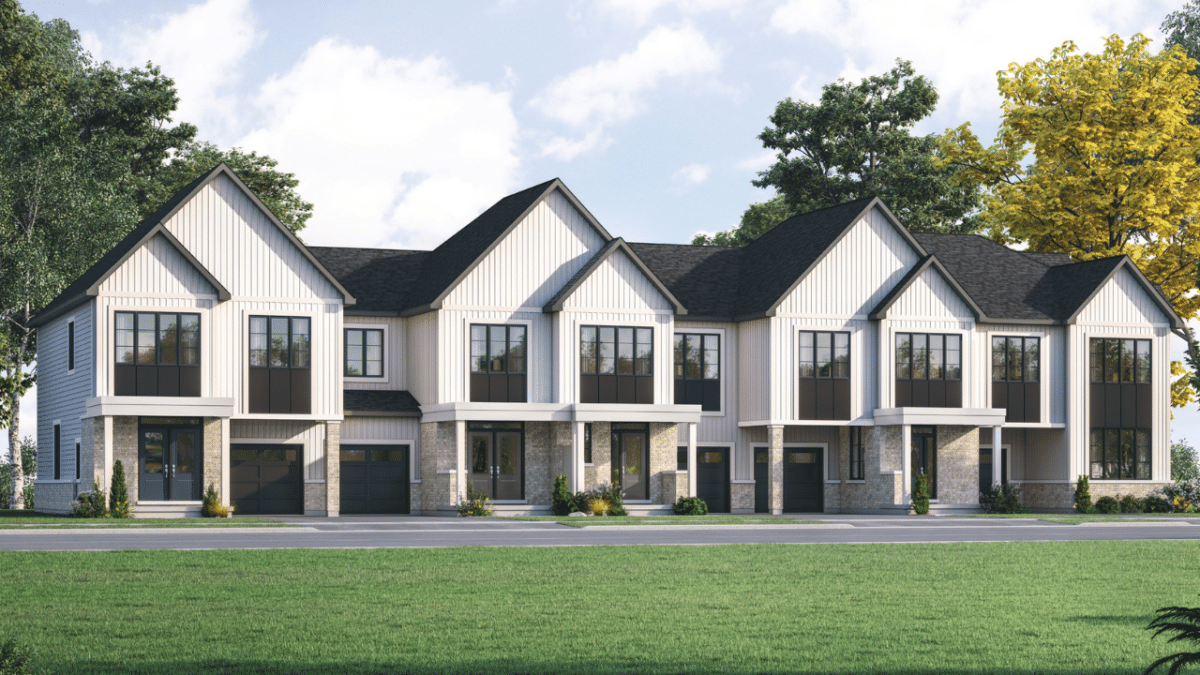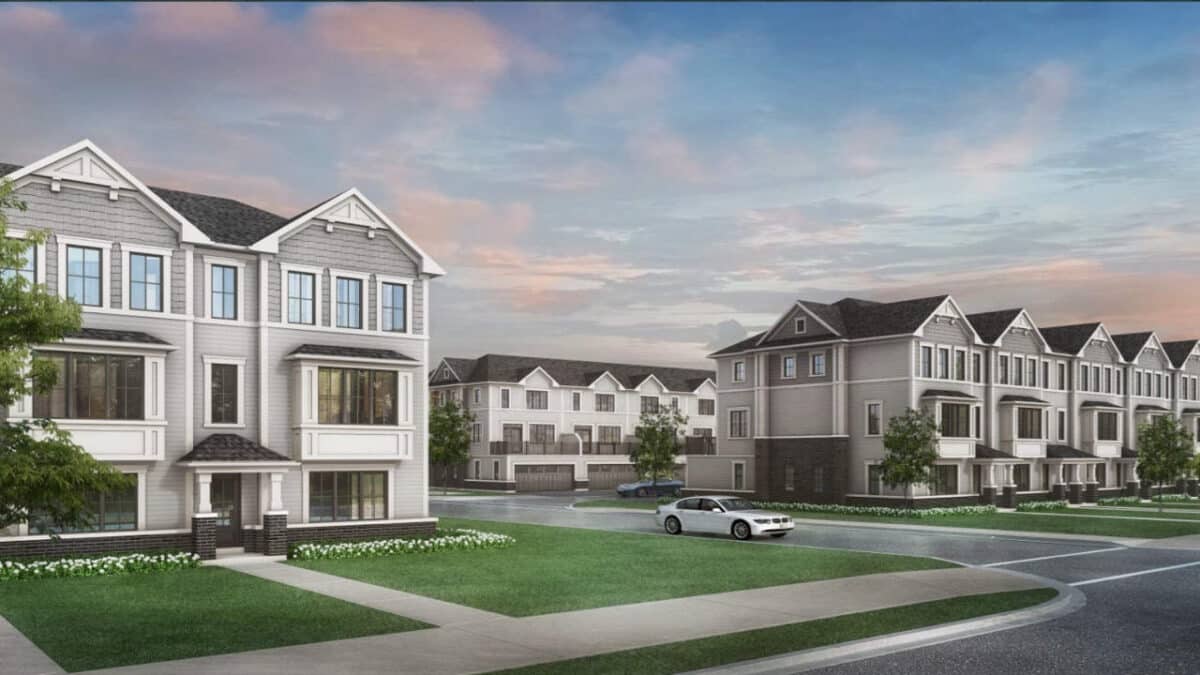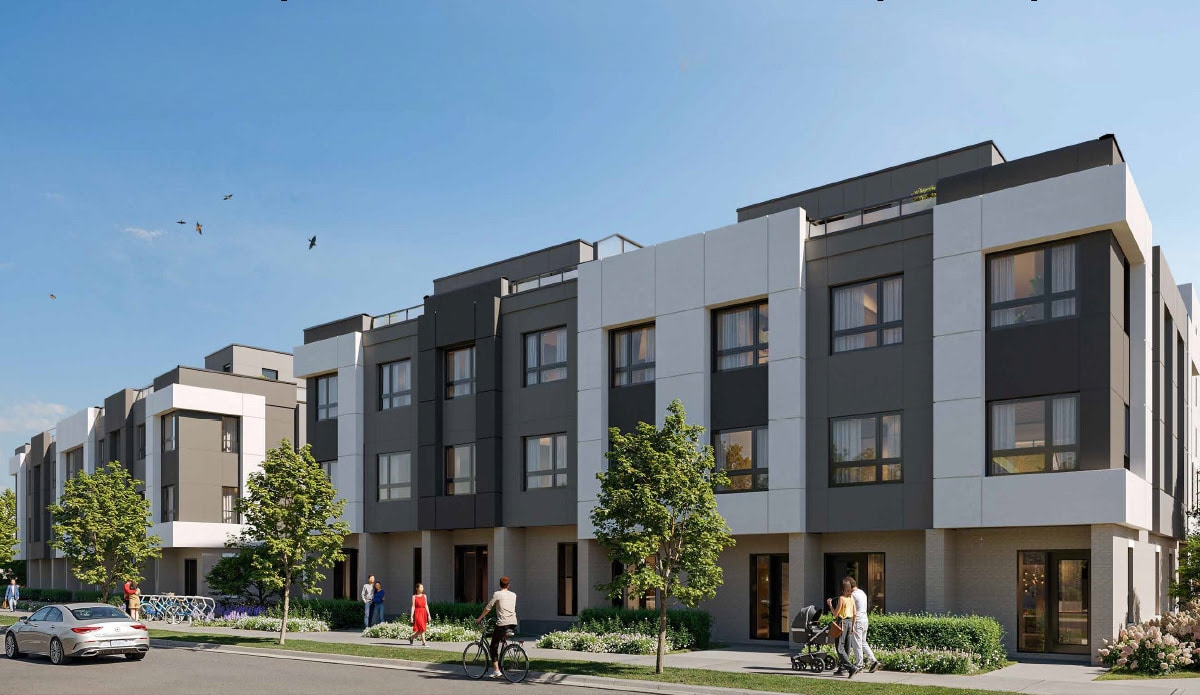From The Mid $400's



From The Mid $400's
Building Type Condominium
City Queensland Condos
Neighbourhood -
Development By HIP Developments
Development Status Pre-Construction
Sales Status Platinum Access VIP
Price Range From The Mid $400's
Suite Sizes 721 - 1,054 sq ft
Avg. Price/Sq. Ft TBD
Occupancy 2025
Storeys
Units TBD
Extras
Parking Price One Surface Parking Included
Locker Price TBD
Maint. Fees $0.40/sq ft
Queensland Condos
Queensland Condos is a residential development located at 30 Queensland Road in Stratford, Ontario. Developed by HIP Developments, the building features a contemporary design and a range of luxurious amenities. The building features a variety of unit sizes, including one-bedroom, two-bedroom, and three-bedroom suites. Each unit is designed with an open-concept layout, maximizing natural light and providing stunning views of the surrounding neighborhood. The suites feature high-quality finishes and fixtures, including engineered hardwood flooring, custom-designed cabinetry, and quartz countertops.
Amenities
Location & Neighbourhood
The City of Stratford, located just west of Kitchener, is best known for its culinary selection, art scene and the annual Stratford Festival. Shopping includes Stratford Mall and the historic downtown core which features an incredible assortment of restaurants, boutiques and cafes to enjoy. The city features 115 acres of formal parklands, 60 acres of natural areas, and a prime location along the Avon River which makes it the perfect setting to explore and play in the great outdoors.
Getting around is made incredibly easy as the city is serviced by Bus Transit, the Stratford VIA Rail Station, Highway 7 and Highway 8 which provides seamless connection to Highway 401. The city is also home to a number of Elementary/Secondary Schools as well as Post-Secondary Schools including: Conestoga College, Stratford Chefs Schools, University of Waterloo – Stratford School of Interaction Design and Business and Anderson College.
Features & Finishes
The kitchens are designed with custom cabinetry, modern stainless steel appliances, and sleek quartz countertops, providing residents with a stylish and functional space for cooking and entertaining. The bathrooms feature designer fixtures and finishes, with large walk-in showers and soaker tubs available in select units.
Each unit features engineered hardwood flooring, adding to the modern and contemporary feel of the space. There is also in-suite laundry available in each unit, adding convenience and ease to residents’ daily routines. The building offers a range of amenities designed to cater to residents’ needs, including a fitness center, yoga studio, and party room. The rooftop terrace is a highlight of the building, providing residents with a stunning outdoor space to relax, socialize, and take in the beautiful views of the city. The exterior of the building features a contemporary design, with clean lines and a modern aesthetic that blends seamlessly with the surrounding neighborhood.
Overall, Queensland Condos offers residents a luxurious and modern living experience, with a range of high-quality features and finishes that are sure to impress. Whether you’re looking for a one-bedroom or a three-bedroom suite, the building offers a comfortable and stylish space to call home in one of Stratford’s most desirable neighborhoods.
About The Developers
Founded in 2010, HIP Developments has always approached real estate development with a broad vision. They believe that it is their job to build more than real estate and to help build cities.
Queensland Condos Floor Plans
Floor plans coming soon!
Register now to get first access to prices and floor plans. An agent will get in touch with you as soon as possible.





