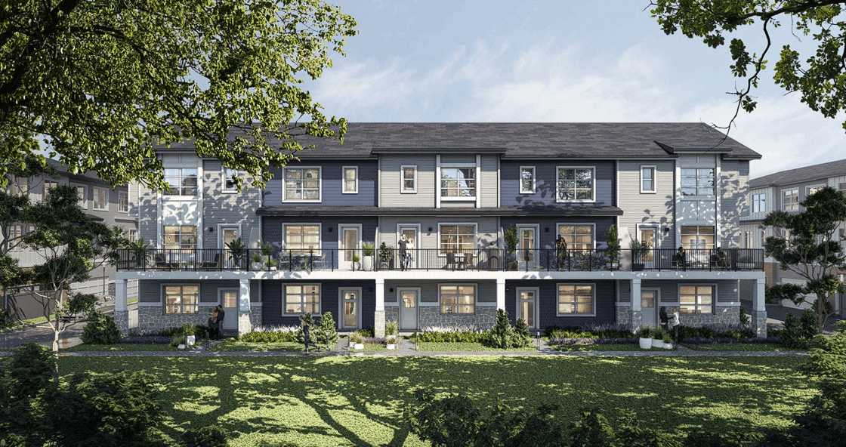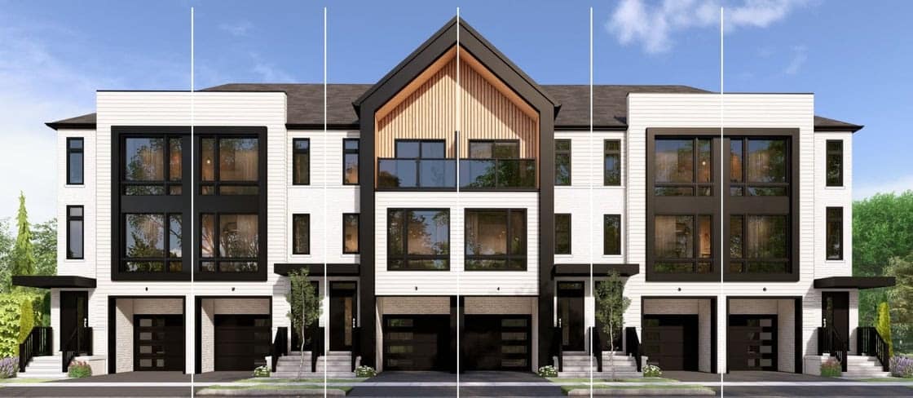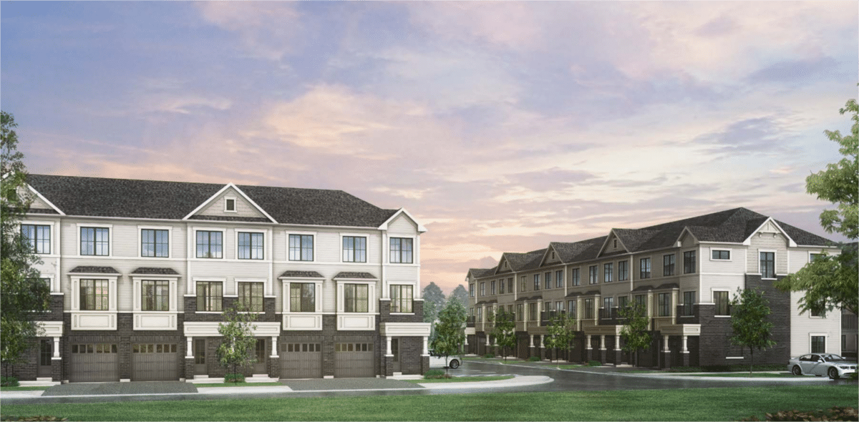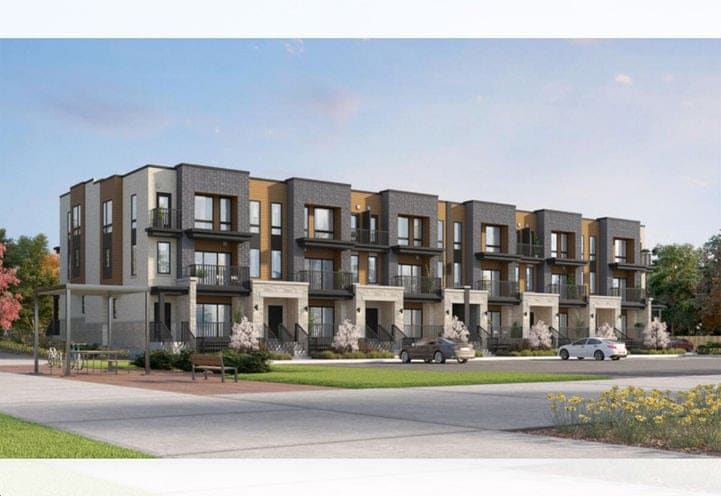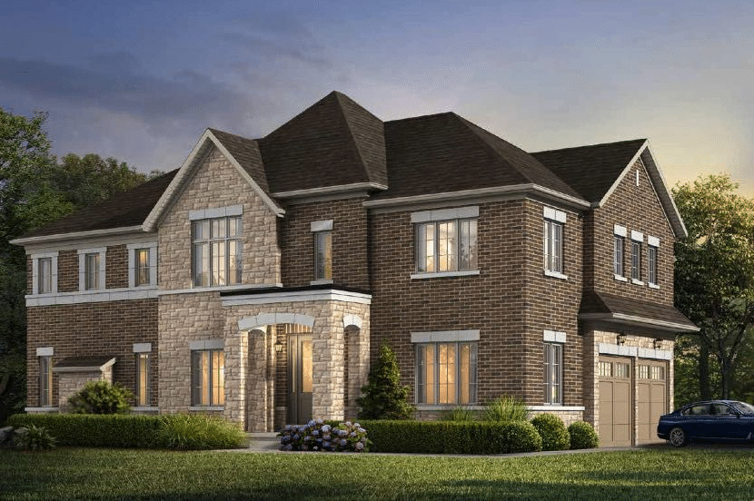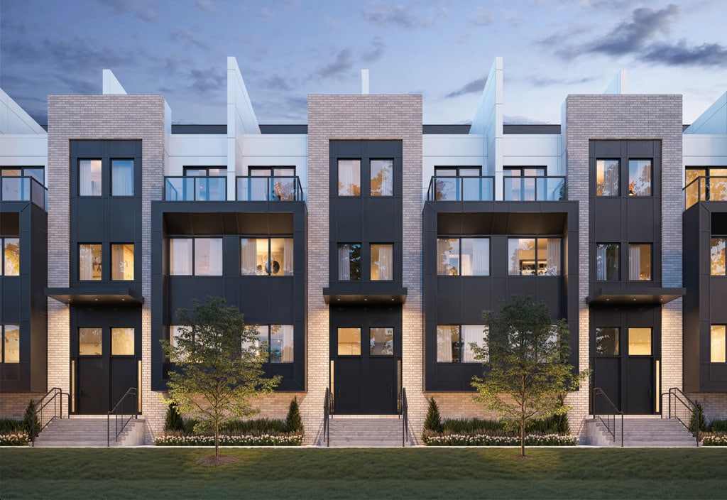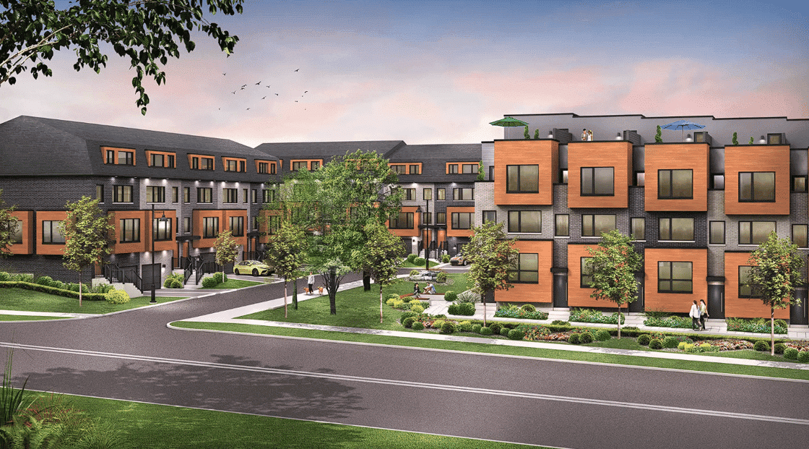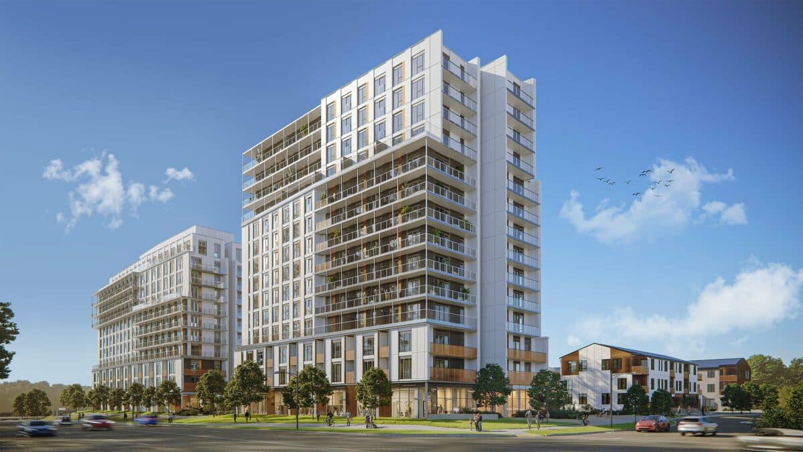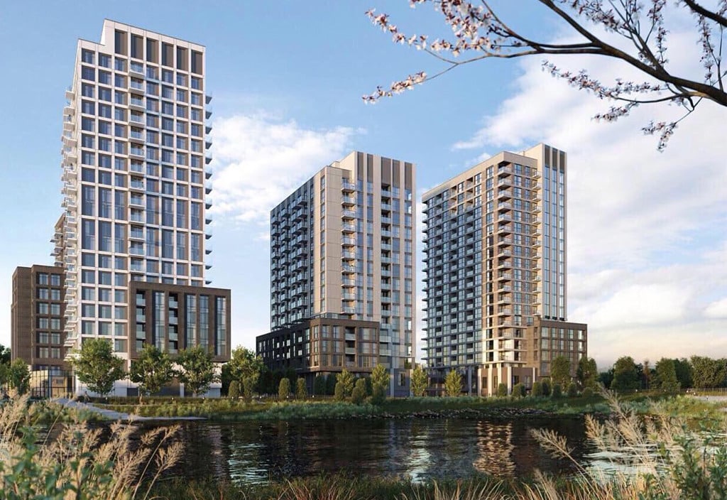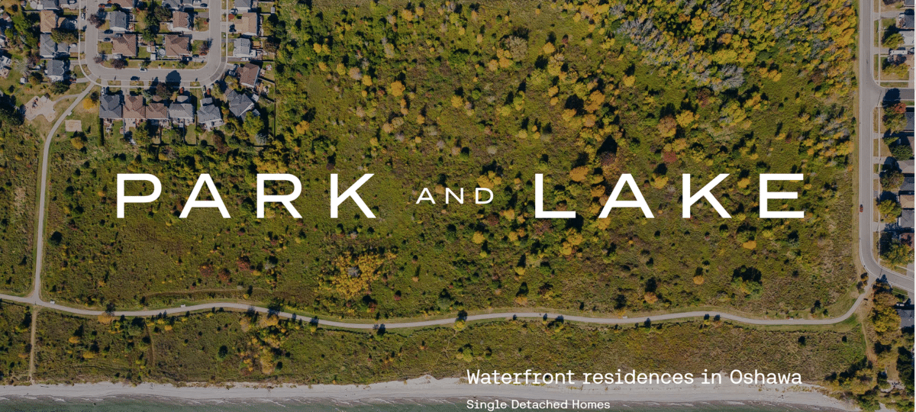OH! Townhomes in Oshawa
Park Road South, Oshawa, ON, Canada
Development By - Graywood Developments Ltd.
$489,990 - $558,990
 Image View
Image View Street View
Street View Map View
Map View
OH! Townhomes in Oshawa
Park Road South, Oshawa, ON, Canada
Development By - Graywood Developments Ltd.
$489,990 - $558,990
Building Type Townhouse
City Oshawa
Neighbourhood Lakeview
Development By Graywood Developments Ltd.
Development Status Pre-Construction
Sales Status -
Price Range $489,990 - $558,990
Suite Sizes 1620-1818 Sq Ft
Avg. Price/Sq. Ft TBD
Occupancy 2022
Storeys 3
Units 56
Extras
Parking Price Included
Locker Price TBD
Maint. Fees TBD
OH! Townhomes in Oshawa
OH! Townhomes in Oshawa is a new development by Graywood Developments and Falconcrest Homes. This development is comprised of 3-storey townhomes which will become home for 56 families. Sizes range from 1620 to 1818 sq ft. Prices vary from $489,990 to $558,990 for two or three-bedroom townhomes. The development is currently in a pre-construction phase and the completion date is scheduled for 2022. The VIP sales have already been launched, so hurry up to get the best suite!
Location & Neighbourhood
Residents of OH Townhomes will have easy access to Highway 401 and will be able to drive into downtown Toronto in just 45 minutes. Oshawa is serviced by Durham Region Transit and Go Transit buses and trains, allowing riders to commute into Union Station in just 90 minutes.
Features & Finishes
EXTERIOR
1. Architecturally controlled and designed clay brick and vinyl exterior with quality
trim details, all colours coordinated, per applicable model and elevation
2. Masonry details in brick as per elevation
3. Energy efficient low E argon vinyl casement windows throughout; as per elevation. All operable windows to have screens
4. Steel, insulated front entrance door, weather-stripping, and inset windows or
decorative side light window per elevation
5. Front entry door with satin nickel plated grip set, dead bolt and black coach lamps
6. All exterior doors and windows to be fully caulked
7. Self-sealing asphalt roof shingles in blended colours with a 25-year manufacturer’s warranty
8. Pre-finished aluminum maintenance-free soffits, eavestrough, fascia and downspouts
9. Paneled sectional roll-up garage doors as per elevation
10. Two exterior hose bibs, one in garage, and one at rear
11. Paved driveway
12. Precast concrete patio slab walkway from driveway to front porch, including precast steps at front or rear doors where applicable
13. Lot sodded and graded to the requirements of the Municipality
14. All homes to come with civic address house number
EXTERIOR BALCONY TERRACE
1. Natural gas BBQ hook up, with weather proof exterior electrical outlet
2. Pressure treated wood deck tiles INTERIOR FEATURES
1. Oak stringer on stairs from lower level to upper level (two sets)
2. Oak railings and pickets, from lower level to upper level stairway where indicated on plans
3. Colonial style interior doors and Colonial style trim 3-1/4-inch baseboard and
2-1/4″-inch casing throughout finished areas, quarter round trim to tiled or wood
floor areas where indicated on plans
4. Satin finish lever interior hardware for all doors
5. All doors and windows to be trimmed throughout in finished areas
6. Quality 35 oz. broadloom with 12 mm foam under pad to all levels except tiled areas as indicated on plans
7. Quality imported ceramic tiles (13×13 or 12×12) in foyer, kitchen, laundry, and
bathrooms from vendor samples
8. Sleek wall-mounted electric fireplace as per plan
9. Wire-ventilated shelving in all closets, including linen
10. Interior walls finished in quality latex paint in all areas
11. Smooth ceilings in kitchen, bathrooms, powder room and finished laundry rooms; sprayed stipple ceiling with 4-inch smooth border throughout all other areas
12. All interior doors and trim to be painted white. Interior walls to be painted from
choice of two colours from vendor’s samples
KITCHENS
1. Purchaser’s choice of quality design kitchen cabinets from vendor samples
2. Choice of laminate countertop from vendor samples
3. Stainless steel double compartment sink with single lever faucet
4. Quality imported ceramic floor tiles (13×13 or 12×12) from vendor samples
5. Space for dishwasher provided in kitchen cabinets with rough-in wiring and future drain connection included
6. Two-speed exhaust hood fan over stove area vented to exterior
7. Heavy duty electrical receptacle for stove
8. Split electrical outlets at counter level for small appliances
9. USB plug
LAUNDRY AREAS
1. Quality imported ceramic floor tiles in laundry room, from Vendor’s samples. Main or upper level laundry room equipped with
floor drain
2. Single laundry tub with hot and cold water faucet, as per plans
3. Connections for hot and cold water to future washer
4. Heavy duty electrical outlet for dryer and electrical outlet for washer
5. Dryer vent connection to exterior
BATHROOMS
1. Ensuite bath in master bedroom with bathtub and separate shower stall as per
applicable model type
2. Single lever taps with temperature control in bathtub and separate shower
3. Pedestal sinks in all powder rooms. Other bathrooms with vanity cabinets and drop in sink with choice of laminate countertops, from vendor samples
4. Single lever faucets to all vanity and pedestal sinks with mechanical pop-up drains
5. Quality imported ceramic tiles from vendor samples to bathtub enclosure and floors. In cases of oval tub, two rows of tile, from vendor samples, will be provided as per plan
6. Ceramic tile shower stalls (where indicated on plans) with marble jambs and separate interior shower light
7. Ceramic bathroom accessories include soap dish, towel bar, and toilet tissue dispenser
8. Full vanity length mirrors in all bathrooms
9. White plumbing fixtures in all bathrooms, with water saving toilets
10. Exhaust fans vented to exterior in all bathrooms
11. Privacy locks on all bathroom doors
12. Strip lighting in all bathrooms
ELECTRICAL
1. 200 amp service with circuit-breaker type panel
2. Light fixtures installed throughout, except living area with switch activated wall outlet, and capped ceiling outlet in dining area
3. All bedrooms and each level to receive smoke detector with a carbon monoxide detector installed on upper level
4. Rough-in wiring for dishwasher
5. Two electrical outlets in garage (one in wall, one in ceiling for future garage door opener)
6. Decora electrical switches and receptacles
7. Door chime at front entry
8. Pre-wiring for telephone and cable TV outlets
9. Ground fault interrupter protection in all bathrooms
10. Weatherproof GFI exterior electrical outlet located at the rear and front porch
11. Rough-in conduit for future installation of an electrical vehicle charger located in the garage
HEATING AND INSULATION
1. High efficiency forced-air natural gas furnace and heat recovery ventilator (HRV)
2. Central air-conditioning
3. Insulation to meet or exceed Ontario Building Code standards to all exterior
walls, roof areas, garage ceilings
4. Power vented hot water tank (gas) on a rental basis
5. Programmable thermostat centrally located on main floor
SECURITY
1. Fully installed security system included at the purchaser’s option when monitoring service is ordered prior to construction
CONSTRUCTION & OTHER FEATURES
1. Soaring 9-foot ceilings on main floor and 8-foot on lower and upper floor (except drop ceiling areas)
2. Rigid 2″x6″ exterior framed wall construction
3. Tongue & Groove sub-flooring throughout, nailed, screwed down, and joints sanded prior to finish flooring installation
4. Engineered roof truss system and 3/8-inch roof sheathing
5. Covered front entry porches with railings where required by grade
6. Poured concrete lower floor and garage floor
7. Engineered floor system, that reduces floor squeaks
8. Professional duct cleaning prior to closing
9. Interior Design Consultant provided at Décor centre to assist in selection of
interior colour and upgrades
WARRANTY
1. SO Developments Inc. warranty is backed by TARION™, which includes:
• the home free from defects in workmanship and materials for one year after the closing or possession date
• a two-year warranty extends to defects in the electrical, plumbing, heating systems, and exterior building envelope
• a seven-year warranty against major structural defects
2. Falconcrest Homes to complete a predelivery inspection with the Purchaser prior to closing or possession date
Note: The Vendor shall have the right to make reasonable changes in the opinion of the Vendor in the plans and specifications if required and to substitute other material for that provided for herein with material that is of equal or better that provided for herein. The determination of whether or not a substitution
material is of equal or better quality shall be made by the Vendor’s architect whose determination shall be final and binding. Colour, texture, appearance, etc. of features and finishes installed in the Property may vary from Vendor’s
samples as a result of normal manufacturing and installation processes. E.&O.E.
OH! Townhomes in Oshawa Floor Plans
Floor plans coming soon!
Register now to get first access to prices and floor plans. An agent will get in touch with you as soon as possible.



