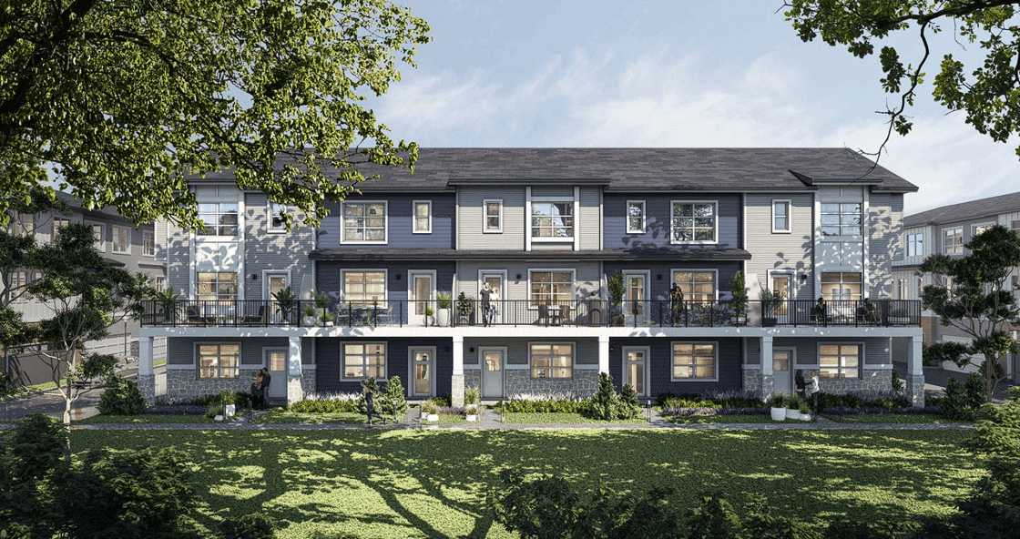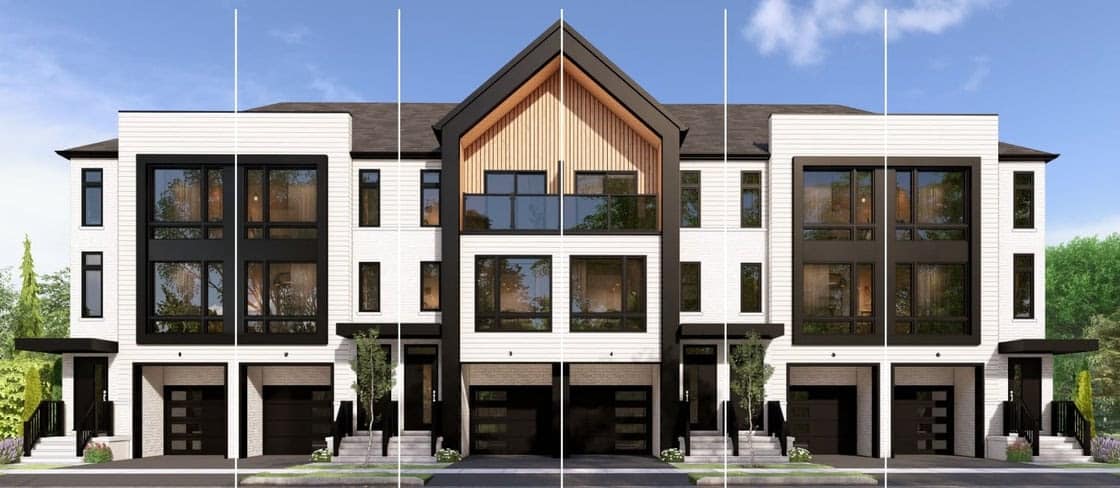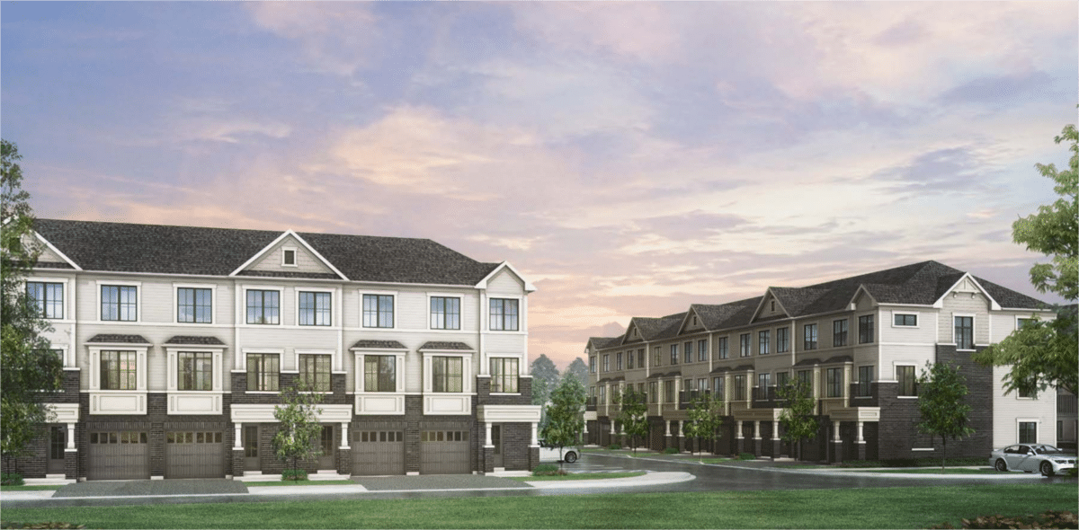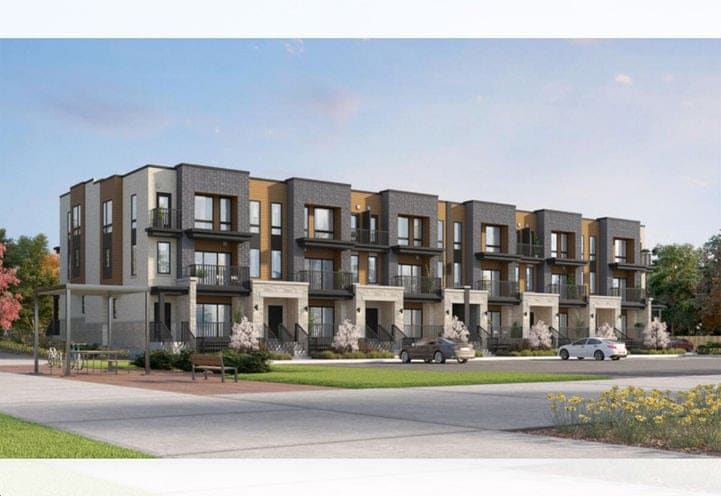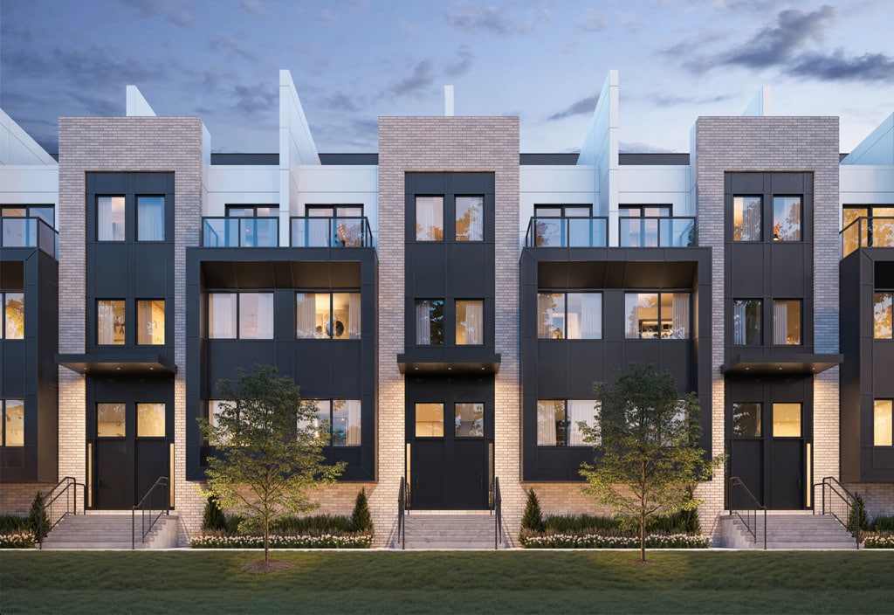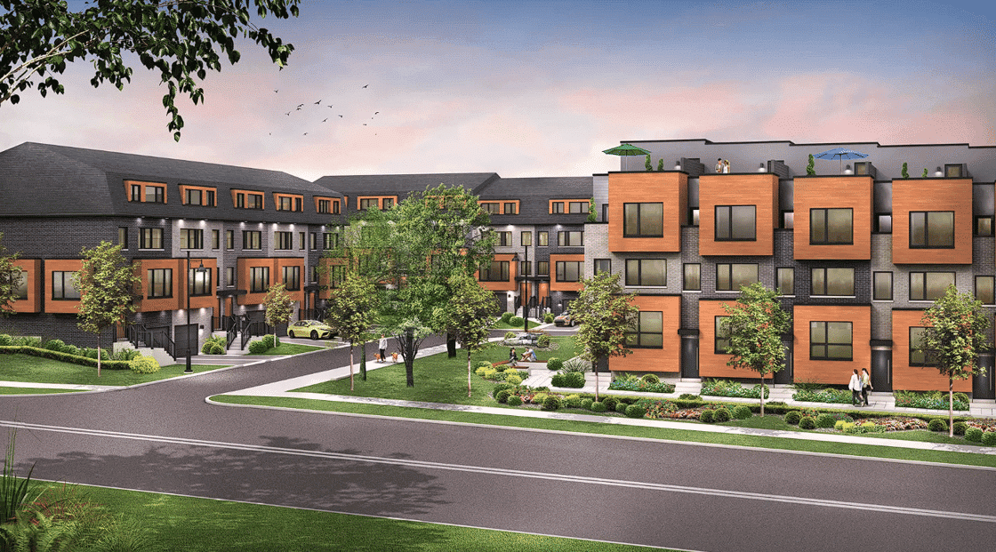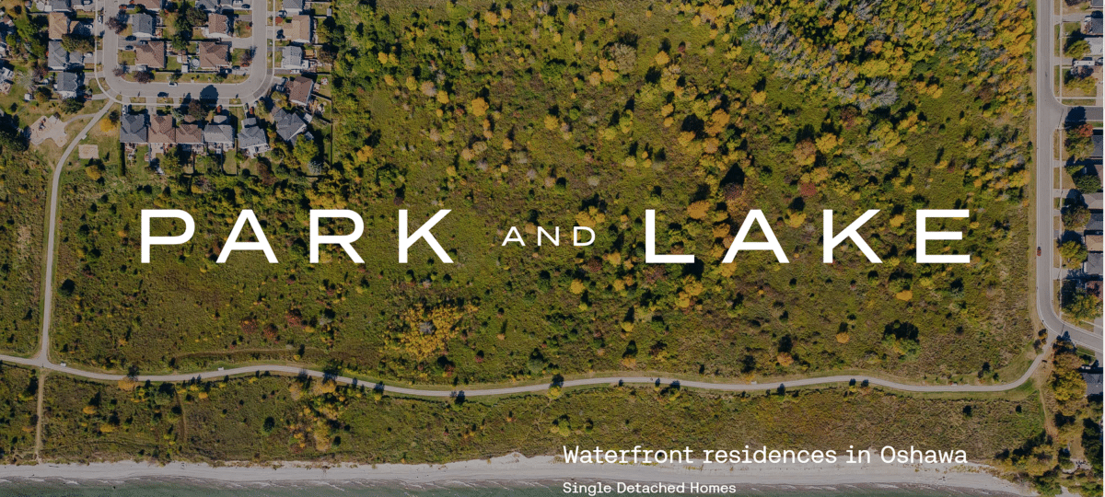$859,990 - $1,229,990
 Image View
Image View Street View
Street View Map View
Map View
$859,990 - $1,229,990
Building Type Townhome
City Oshawa
Neighbourhood -
Development By The Conservatory Group
Development Status Pre-Construction
Sales Status Now Selling
Price Range $859,990 - $1,229,990
Suite Sizes 2164 - 3701 sq ft
Avg. Price/Sq. Ft $324
Occupancy 2022
Storeys 2
Units 28
Extras
Parking Price TBD
Locker Price TBD
Maint. Fees TBD
Harmony Creek Towns
Harmony Creek Towns is a new townhome development by The Conservatory Group in Oshawa. This development will be located at 1254 Kettering Dr, Oshawa and is currently in the pre-construction stage. This project will feature 2-storey townhomes with a total of 28 units. The rooms are spacious and fitted with the best of amenities measuring 2164 – 3701 sq ft in size. Harmony Creek Towns is currently set for occupancy by 2022.
Amenities
Location & Neighbourhood
The neighbourhood around this development features amenities as well as vast green spaces. Although the area does not feature much amenities, residents will be a short drive away from a plethora of shopping, dining and entertainment options in the neighbouring areas. Residents here will just be a few steps away from green spaces including parks, conservation areas, walking trails and much more. Klettering Park is the closest from this development and can be reach within a few steps. Some of the other parks in the area include Goldman Woodlot, Corbett’s Park and Harmony Valley Conservation Area. Several bus stops are available throughout Townline Road North which are easily accessible on foot. Motorists can easily access Highway 418 which further connects to other major thoroughfares.
About The Developers
The Conservatory Group has been doing business for more than 50 years, making everything from single-family homes to contemporary apartment suite networks. They’re glad to have directed the development and deals for in excess of 30,000 habitations.
Harmony Creek Towns Floor Plans
Floor plans coming soon!
Register now to get first access to prices and floor plans. An agent will get in touch with you as soon as possible.



