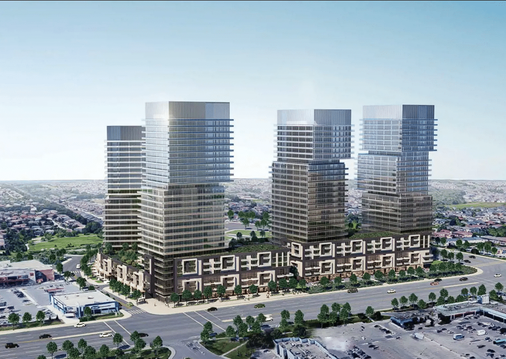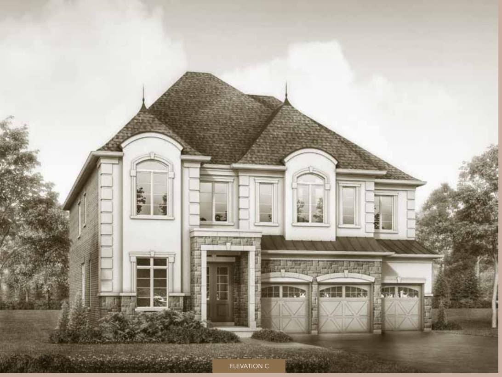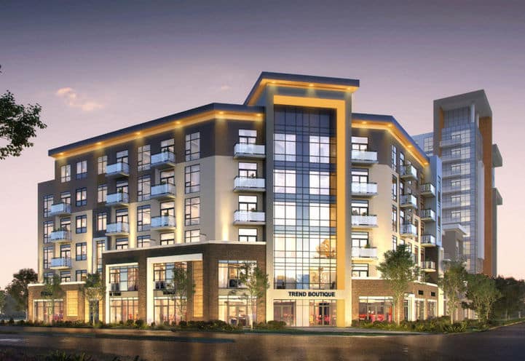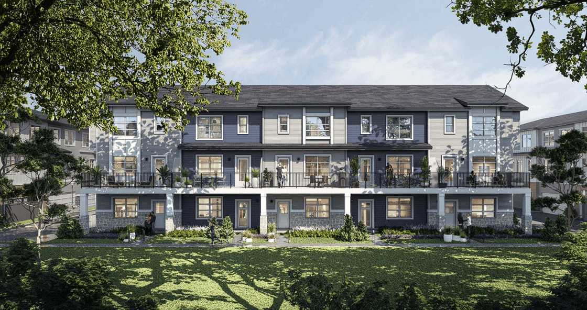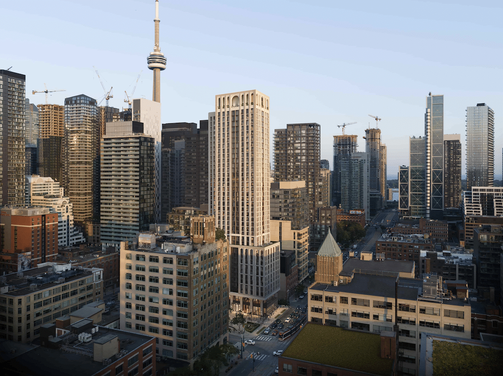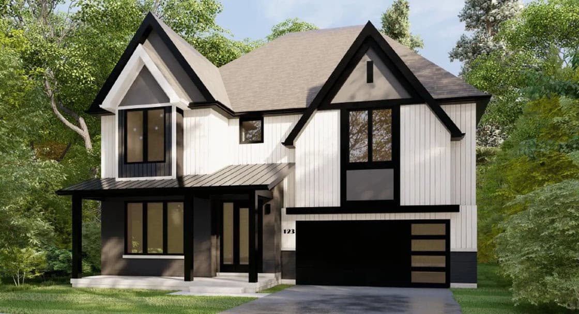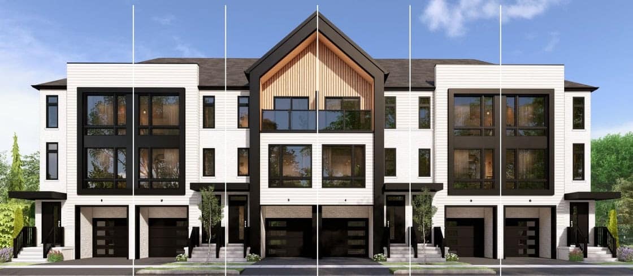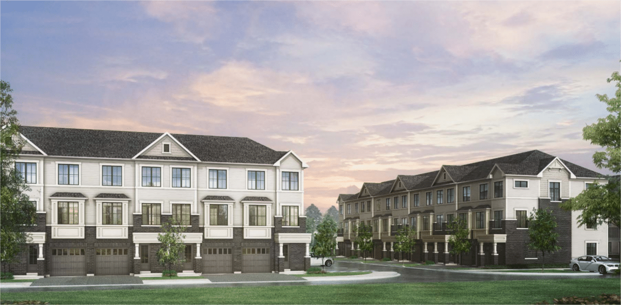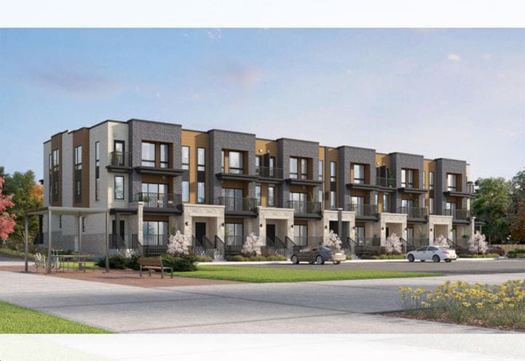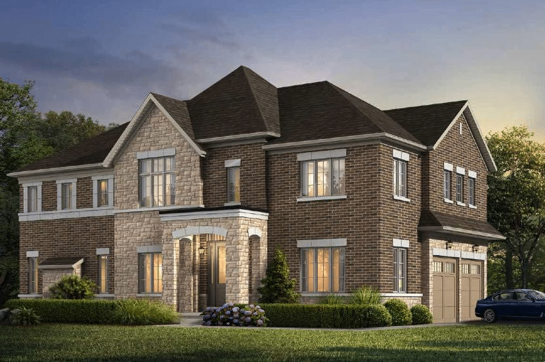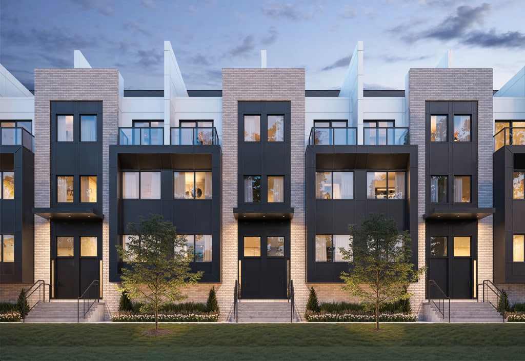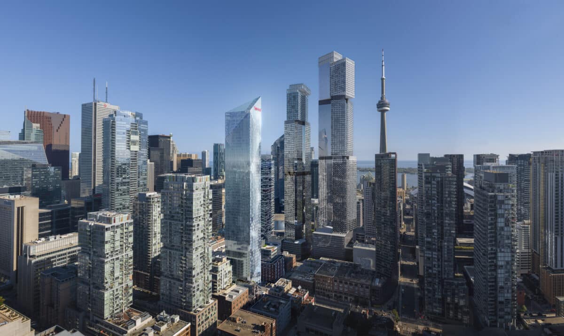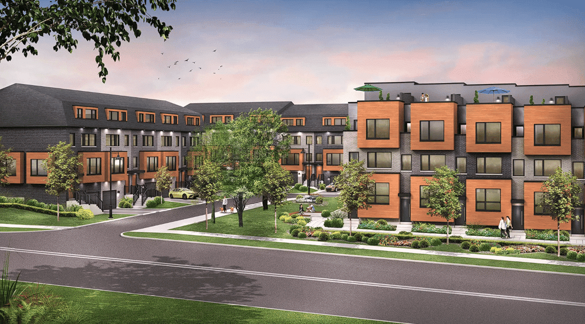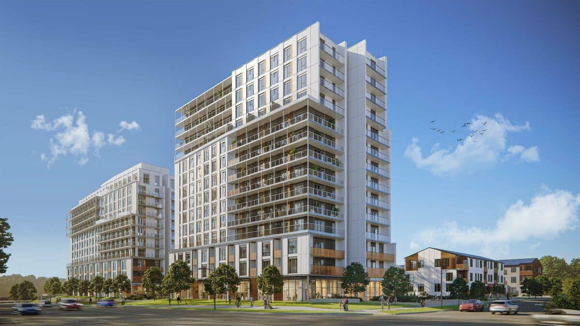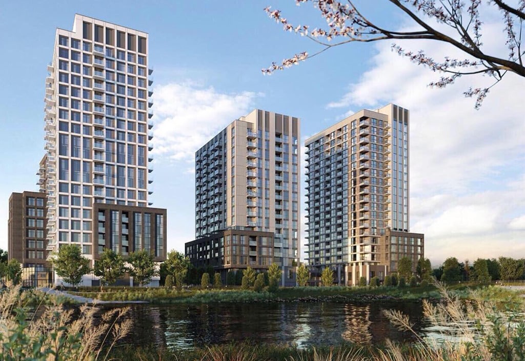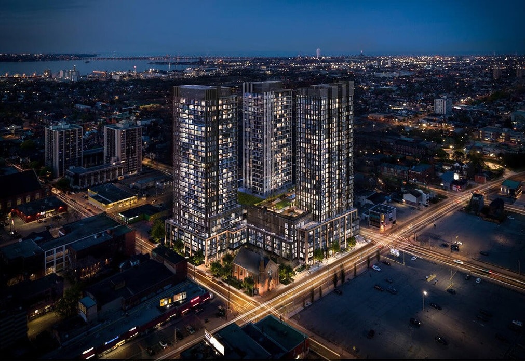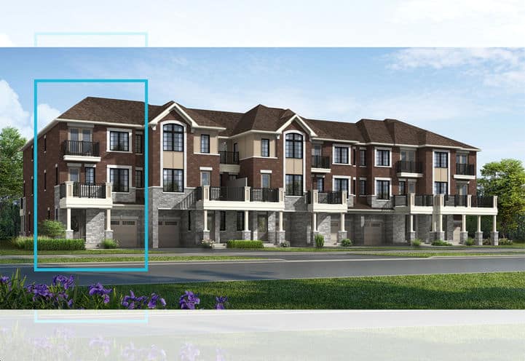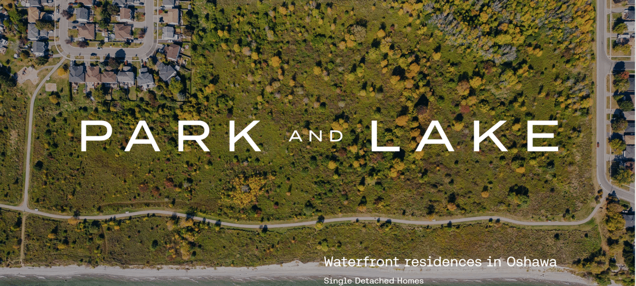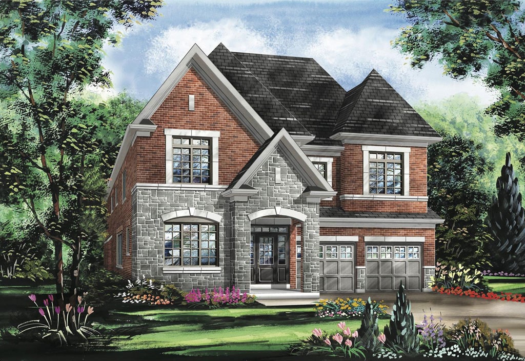$702,990 - $1,163,990
 Image View
Image View Street View
Street View Map View
Map View
$702,990 - $1,163,990
Building Type Condo/Apartment
City Newmarket
Neighbourhood Downtown Newmarket
Development By The Rose Corporation
Development Status Pre-Construction
Sales Status Now Selling
Price Range $702,990 - $1,163,990
Suite Sizes 643 - 1159 sq ft
Avg. Price/Sq. Ft $1,001
Occupancy 2024
Storeys 15
Units 219
Extras
Parking Price Included
Locker Price $5,000
Maint. Fees $0.49 / sq. ft / month
The Davis Condo Residences
The Davis Condo Residences is a new development in Newmarket, Ontario. That is a 15-storey building with 218 units available. Located in a rapidly growing area of Newmarket, The Davis Condos is already next door to all the facilities needed for you. The developer is The Rose Corporation which is active in GTA for more than 35 years, that is why there is no doubt that the development will be of the highest quality. Moreover, the architect of The Davis Condo Residences is RAW Design which is famous for creating the exterior and interior of such condominiums as ONYX, Ivy Condos, and The Nest Condos.
Amenities
- BBQ Area
- Bicycle Parking
- Concierge Services
- Full-sized Gymnasium
- Guest Suite
- Lounge Area
- Outdoor Garden
- Outdoor Terrace
- Party Room
- Pet Wash Area
- Underground Parking Facilities
Location & Neighbourhood
Newmarket is a great place to consider living or investing in. The famous Riverwalk Commons is one of the beautiful local parks. There is a wealth of independent stores and big-box shops in the surrounding area, as well as food and entertainment. Shoppers can arrive at the Upper Canada Mall within 5 minutes by car, where 250 stores and services are open. Aside from regional transit, this location connects you with the VivaNEXT along Davis Drive.Residents can travel along Davis Drive via the VivaNEXT bus to catch the GO. In addition, 8 bus routes in the area around construction facilities.
Features & Finishes
This condo will comprise of 219 residential units, ranging from one to three bedrooms, available in room configurations varying between 550 and 1,200 square feet in size. And in line with their high luxury status, Patton Design Studio-designed suites will come complete with a variety of upmarket features and finishes, as per plan.Top-tier finishes such as custom-designed soft-close door vanities; new, designed-selected chrome plumbing fixtures and accessories; ultra-modern solid surface countertops with integrated sinks and single-lever faucets; and luxury deep soaker tubs with rainfall showerheads will be featured in condo bathrooms.Custom-designed flat slab cabinets with soft-close doors and drawers as well as an extended height in elevated areas have culinary space features. Not only that, the kitchen contains a mandatory range of stainless steel kitchen appliances, including a counter-depth refrigerator, a dishwasher, a glass-top oven and an over-the-range microwave.
About The Developers
This developer has created profound creative industry experience as a pioneer in low-rise to high-rise, multi-family, single and retirement homes over nearly three decades of real estate growth and financing. This designer is a BILD Award recipient and a BILD People’s Choice Award nominee.
The Davis Condo Residences Floor Plans
Floor plans coming soon!
Register now to get first access to prices and floor plans. An agent will get in touch with you as soon as possible.



