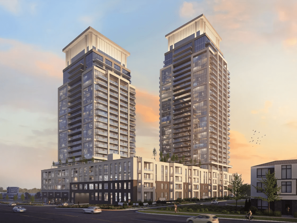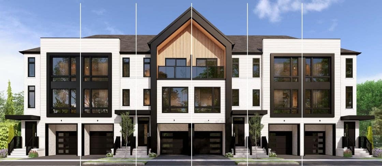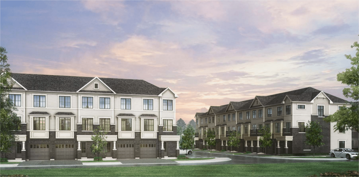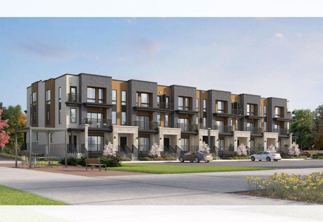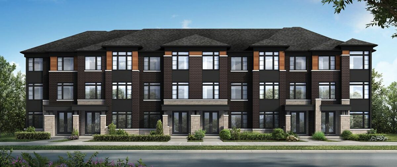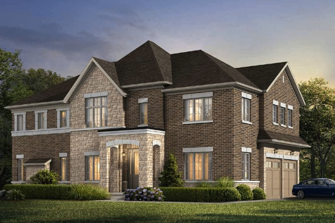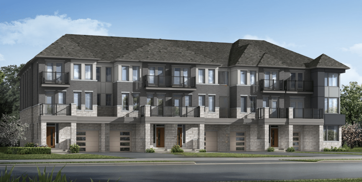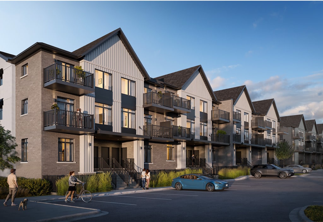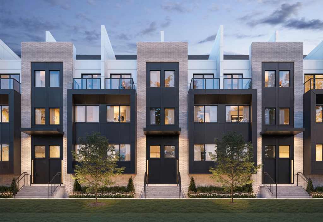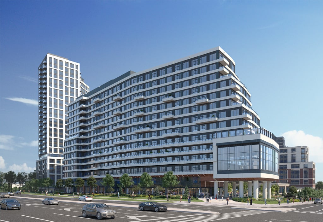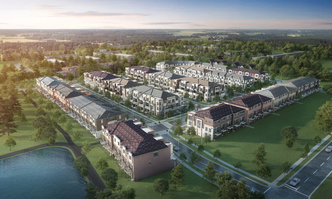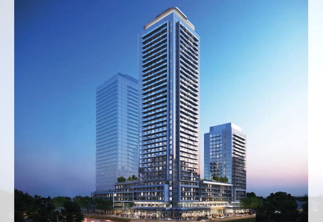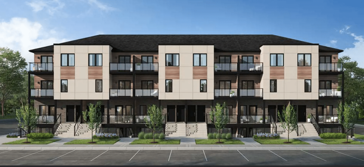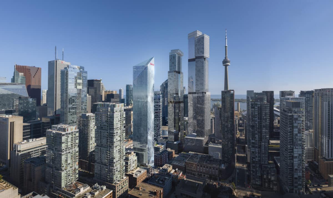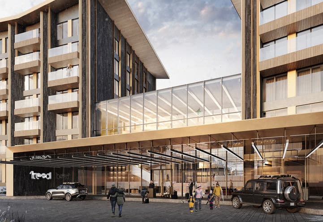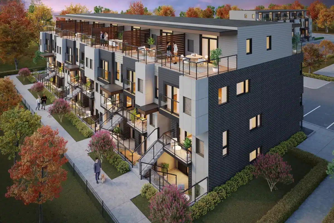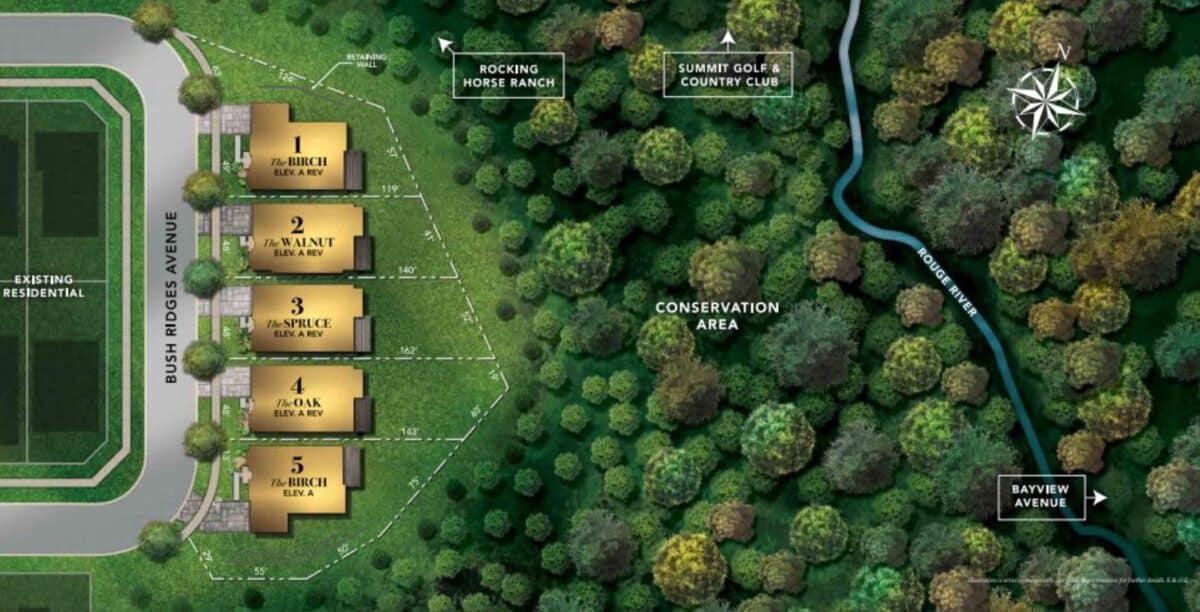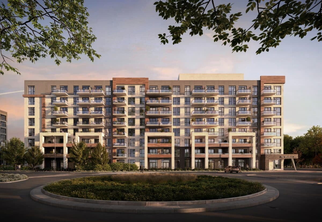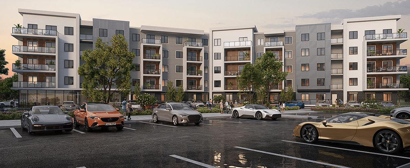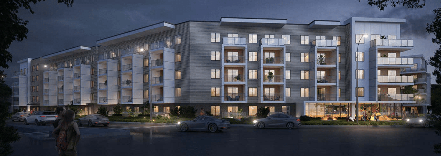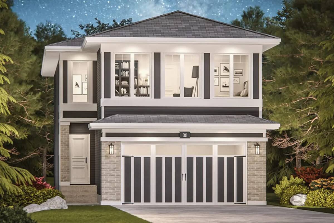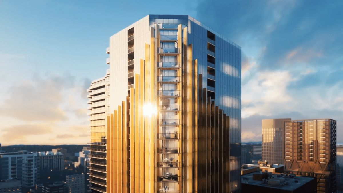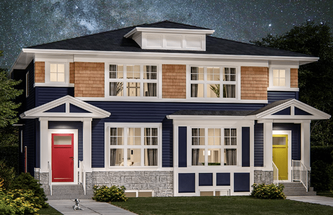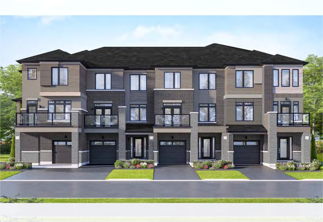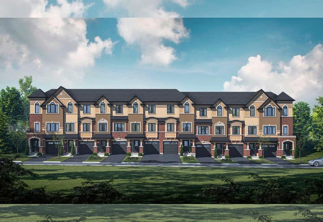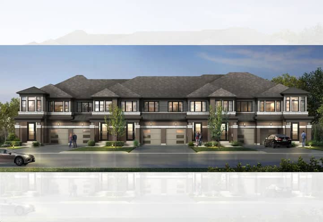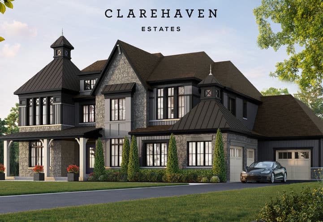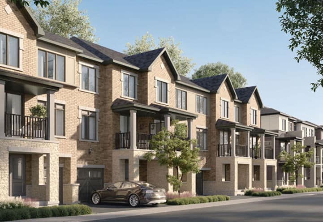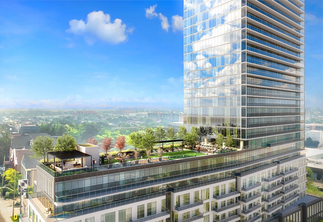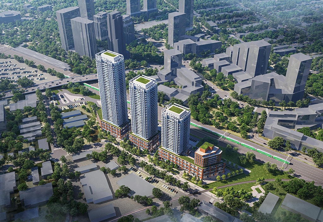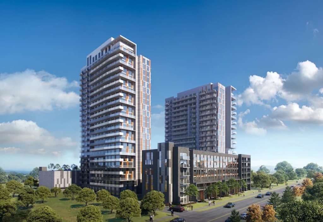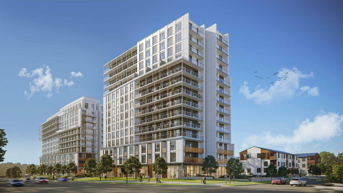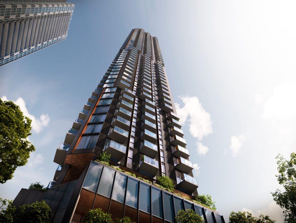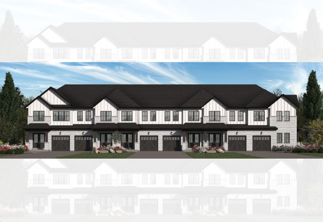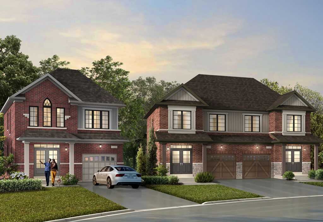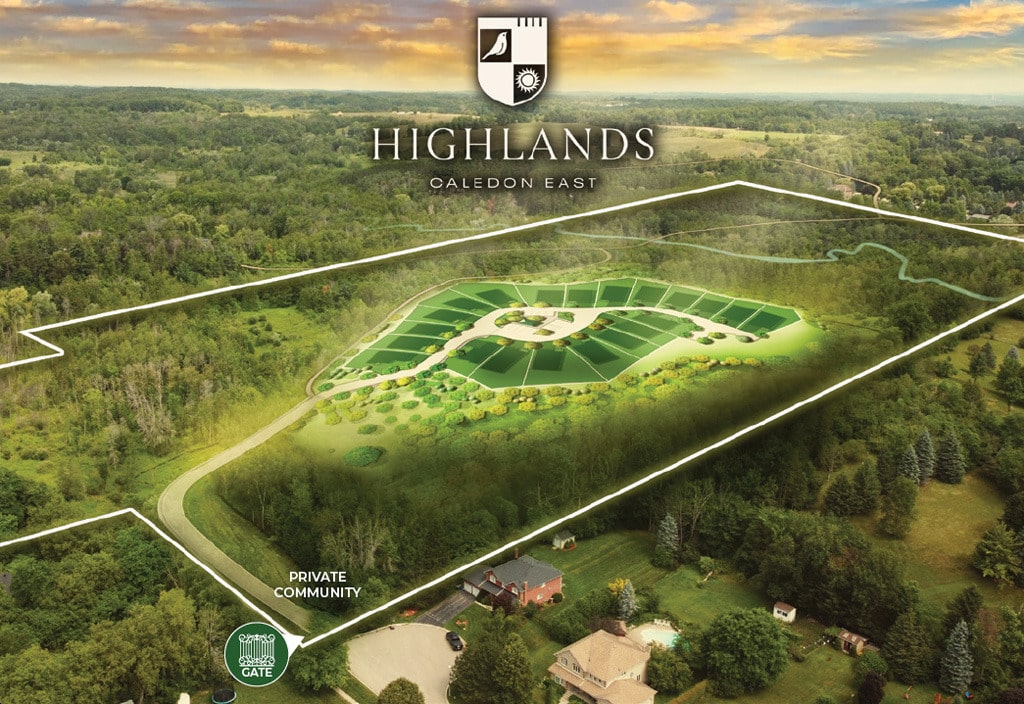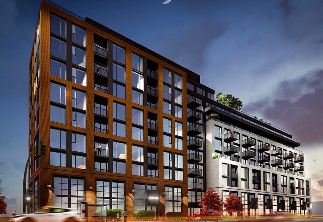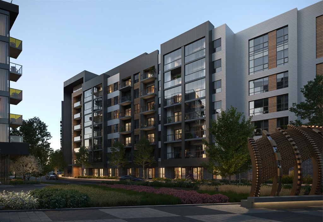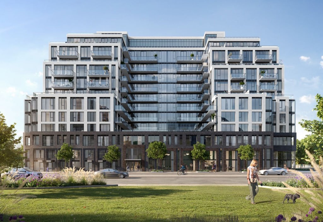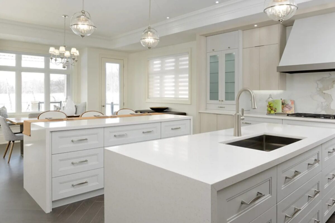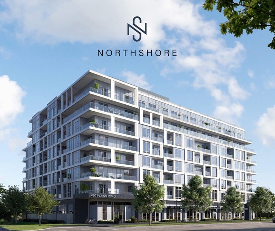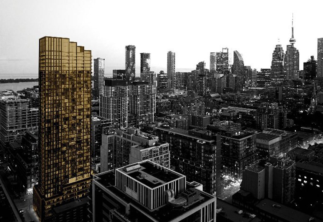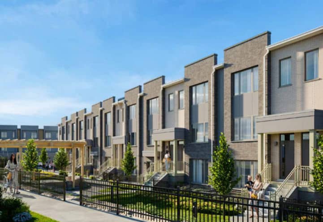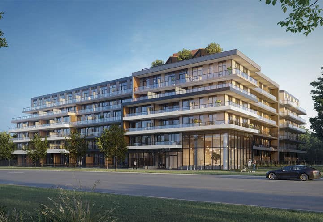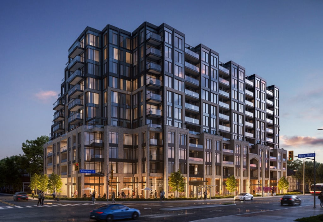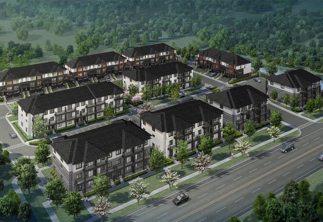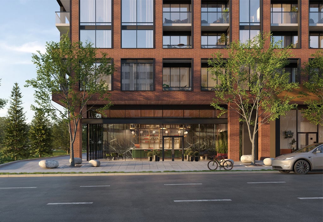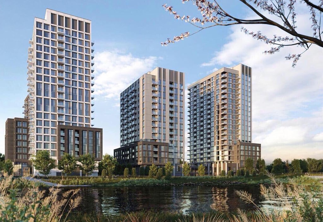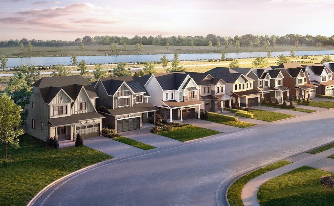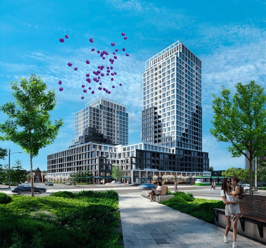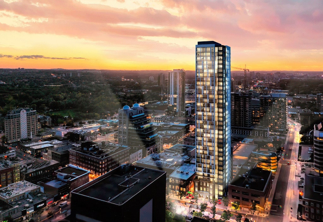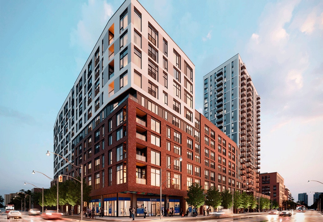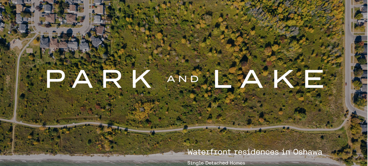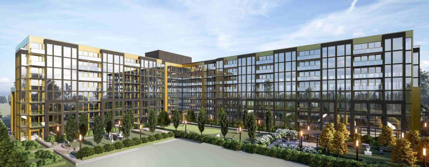$939,990 - $1,199,990
 Image View
Image View Street View
Street View Map View
Map View
$939,990 - $1,199,990
Building Type Single Family Home
City Brant
Neighbourhood Brantford
Development By LIV Communities
Development Status Pre-Construction
Sales Status Now Selling
Price Range $939,990 - $1,199,990
Suite Sizes 1661 - 3455 sq ft
Avg. Price/Sq. Ft $347
Occupancy 2026
Storeys 2
Units TBD
Extras
Parking Price TBD
Locker Price TBD
Maint. Fees TBD
Scenic Ridge East Homes
Scenic Ridge East Homes is new single family home development that is coming up in the county of Brant by LIV Communities. This upcoming development will be located at 283 Pottruff Rd, Brant and is currently in its pre-construction phase. The area around this development is rich in amenities and as such residents will have access to a wide variety of dining, shopping and entertainment options. The neighbourhood also has easy access to major routes and highways, allowing residents to commute conveniently.
Highlights
- Surrounded by lush green spaces and tranquil waterways, Scenic Ridge East near Paris offers a natural oasis with nearby attractions like Lions Park, Nith Trail, the Grand River, and Brant Conservation Area.
- Ideal for families, Scenic Ridge East features spacious detached homes and affordable townhomes, providing ample space and open-concept layouts. Nearby amenities include early learning centers, public schools, and the Brant Sports Complex, offering a range of recreational activities.
- Enjoy convenient access to the historic Paris downtown core, with local eateries, shops, and boutiques, while larger city amenities are just a short drive away in Brantford.
- With Highway 403 only 1 minute away, residents have easy connectivity to Brantford, Hamilton, Kitchener/Waterloo, and can reach downtown Toronto in just over an hour.
- Developed by LIV Communities, a trusted local GTA family-owned business with over 45 years of experience, Scenic Ridge East reflects their commitment to building high-quality homes and master-planned communities in desirable locations.
Amenities
Location & Neighbourhood
The neighbourhood around Harris Gate Towns is one of the most desirable ravine communities in the city and as a result there is much for the residents to enjoy here. The area features several naturesque surroundings along with several top ranking schools as well as amenities. Residents will also have access to plenty of nature trails, green spaces and tranquil creeks that they can enjoy. The neighbourhood also has easy access to major highways, allowing residents to travel effortlessly.
Features & Finishes
Scenic Ridge East, developed by LIV Communities, offers residences with exquisite features and finishes, embodying a commitment to quality and style. The spectacular detached homes and affordable townhomes boast open-concept layouts, providing ample space for families. The development’s attention to detail extends to the surrounding green spaces, nature trails, and tranquil waterways, creating a peaceful retreat. With modern amenities, proximity to historic Paris downtown, and easy highway access, Scenic Ridge East reflects LIV Communities’ dedication to crafting homes in highly desirable locations with a focus on quality living.
About The Developers
LIV Communities has developed a reputation for designing and building exclusive, high-quality custom homes in desirable locations. Through their pillars of loyalty, integrity, and vision, families throughout southern Ontario are living where it matters most – the beautiful homes of their dreams. They have been around for more than 45 years and their reputation for deep value creation is through loyalty, integrity, and vision that maximize value keeps them a trustworthy developer.
36′ Deposit Structure
$25,000 with Agreement
$25,000 in 60 Days
$25,000 in 120 Days
Balance of 10% in 270 Days
40′ and 44′ Deposit Structure
$30,000 with Agreement
$30,000 in 60 Days
$30,000 in 120 Days
Balance of 10% in 270 Days
Scenic Ridge East Homes Floor Plans
Floor plans coming soon!
Register now to get first access to prices and floor plans. An agent will get in touch with you as soon as possible.



